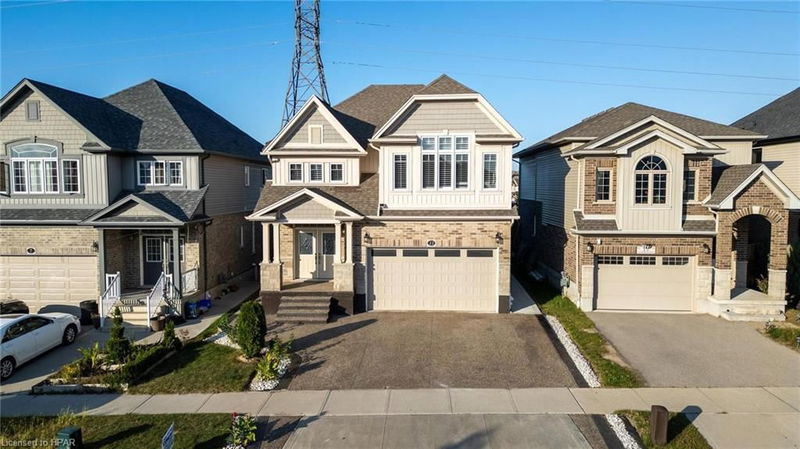Key Facts
- MLS® #: 40661133
- Property ID: SIRC2124823
- Property Type: Residential, Condo
- Living Space: 3,263 sq.ft.
- Year Built: 2016
- Bedrooms: 4+3
- Bathrooms: 3+1
- Parking Spaces: 5
- Listed By:
- Supermax Realty Inc.
Property Description
Stunning Detached Home with Legal Basement apartment close to 401 and conestoga college.Plenty of Space for your growing family. Great Curb appeal with Triple wide aggregated concrete Driveway . On the main floor very functional Lay out , Formal living and dining rooms with custom cabinets around the gas fire place, Designated Break fast area. Kitchen with Built in High end stainless steel appliances and maple cabinetry. Upstairs there is 4 spacious bedroom and a second Family room . Basement you have in-law suite with 3 bedrooms ,living dining area with additional washroom will provide great income . Laundry is situated conveniently at the main floor. House is backing on to a park provides great privacy and convenience for entertainments. Backyard is fully fenced with deck and a concrete patio area for all your summer gatherings.Some of the upgrades includes... 9' Ceiling On Main With 8' Upgraded Doors, Rounder Corners, No Carpet In Entire House, Maple Kitchen With Granite Counters, Backsplash, Centre Island, B/I Appliances, Gas Stove. Upgraded 12x24' Tiles On Main Floor, Quartz & Granite Countertops In Washrooms, Gas Fireplace With Trending Accent Wall, master ensuite With Jacuzzi Tub, Aggregated Concrete Driveway,California window shutters,Large Wood Deck In Backyard ,fully fenced, Basement Apartment . Minutes To Hwy 401, Parks & Conestoga College.Located in a great family neighbourhood , close to all amenities ,schools ,shopping and transit.... Don't wait ..book your showings ...
Rooms
- TypeLevelDimensionsFlooring
- KitchenMain10' 8.6" x 13' 5.8"Other
- Great RoomMain14' 6" x 14' 8.9"Other
- Dining roomMain13' 5.8" x 14' 8.9"Other
- Breakfast RoomMain10' 7.8" x 13' 5.8"Other
- Family room2nd floor15' 1.8" x 14' 6"Other
- Bedroom2nd floor11' 6.1" x 9' 8.9"Other
- Bedroom2nd floor12' 8.8" x 12' 4.8"Other
- Primary bedroom2nd floor12' 11.9" x 16' 9.1"Other
- Bedroom2nd floor12' 9.4" x 11' 8.1"Other
- BedroomBasement9' 10.1" x 9' 10.1"Other
- KitchenBasement6' 5.1" x 10' 7.8"Other
- BedroomBasement7' 4.9" x 8' 6.3"Other
- BedroomBasement9' 10.1" x 14' 4.8"Other
Listing Agents
Request More Information
Request More Information
Location
11 Netherwood Road, Kitchener, Ontario, N2P 0B7 Canada
Around this property
Information about the area within a 5-minute walk of this property.
Request Neighbourhood Information
Learn more about the neighbourhood and amenities around this home
Request NowPayment Calculator
- $
- %$
- %
- Principal and Interest 0
- Property Taxes 0
- Strata / Condo Fees 0

