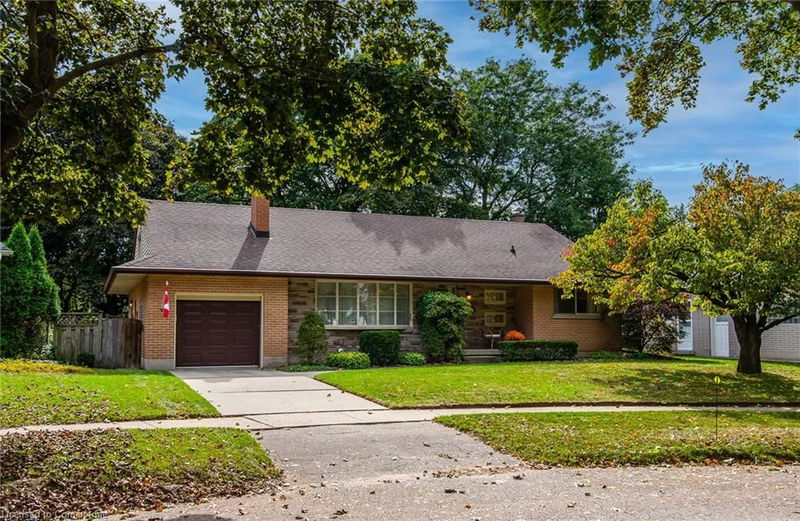Key Facts
- MLS® #: 40659037
- Property ID: SIRC2121186
- Property Type: Residential, Single Family Detached
- Living Space: 1,954 sq.ft.
- Lot Size: 0.23 ac
- Year Built: 1966
- Bedrooms: 3
- Bathrooms: 1+1
- Parking Spaces: 2
- Listed By:
- KELLER WILLIAMS INNOVATION REALTY
Property Description
Welcome to 51 Askin Place, where vintage charm meets endless potential! Nestled on a quiet cul-de-sac in the sought-after Stanley Park neighbourhood, this lovingly maintained bungalow is ready for you to move in or make your own. Sitting on a huge pool-sized lot (68 x 145 ft, expanding to 93 ft in the back!), this home offers a serene escape surrounded by mature trees and lush landscaping.
Step inside to discover a bright, airy living space featuring a stunning bay window and a cozy wood-burning fireplace, perfect for family gatherings or a quiet night in. With 1,506 sq ft of above-grade living space, the flow between the spacious dining room and the well-sized kitchen makes entertaining a breeze.
Boasting 3 generous bedrooms, including a light-filled primary bedroom, and a main 4-piece bath that’s perfectly positioned for family living. Downstairs, you’ll find a partially finished basement complete with a huge rec room, second wood-burning fireplace, and tons of space for a home office, gym, or game night.
Outside, your backyard oasis awaits. The expansive yard is ready for summer BBQs, a future pool, or simply relaxing under the canopy of towering trees.
Location is everything! You’re steps from schools, parks, trails, shopping, and even a library. With quick access to major highways and downtown, you’ll love the convenience of living here.
This home has all the makings of a dream property with plenty of room for your personal touches!
Rooms
- TypeLevelDimensionsFlooring
- Primary bedroomMain10' 9.9" x 15' 11"Other
- BedroomMain10' 11.1" x 15' 5"Other
- Dining roomMain12' 9.4" x 11' 10.1"Other
- BedroomMain9' 10.1" x 11' 10.1"Other
- KitchenMain12' 8.8" x 11' 8.9"Other
- Recreation RoomBasement26' 8.8" x 14' 9.1"Other
- Living roomMain19' 11.3" x 14' 11.1"Other
- UtilityBasement40' 10.1" x 14' 11.1"Other
- Laundry roomBasement25' 11.8" x 12' 9.4"Other
Listing Agents
Request More Information
Request More Information
Location
51 Askin Place, Kitchener, Ontario, N2A 1K9 Canada
Around this property
Information about the area within a 5-minute walk of this property.
Request Neighbourhood Information
Learn more about the neighbourhood and amenities around this home
Request NowPayment Calculator
- $
- %$
- %
- Principal and Interest 0
- Property Taxes 0
- Strata / Condo Fees 0

