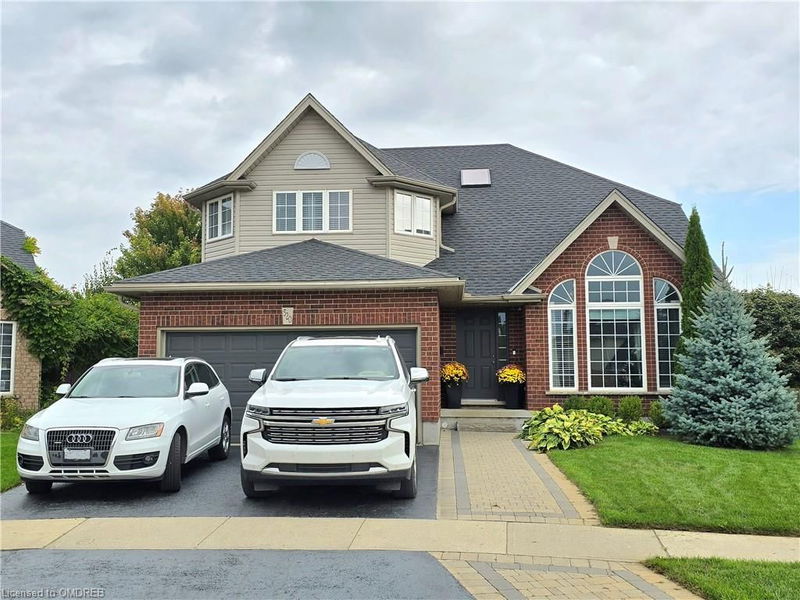Key Facts
- MLS® #: 40658066
- Property ID: SIRC2116909
- Property Type: Residential, Single Family Detached
- Living Space: 3,192 sq.ft.
- Year Built: 2008
- Bedrooms: 4+1
- Bathrooms: 3+1
- Parking Spaces: 5
- Listed By:
- Right At Home Realty, Brokerage
Property Description
Exceptional family & entertainer’s home, surprisingly large indoor and outdoor space, ideally located on large pie-shaped lot measuring 78 feet across the back, on a small quiet family court. Extensively renovated and updated throughout. This home is immaculate! Bright airy open concept plan, vaulted entrance with skylight, tasteful modern décor throughout 3100 square feet of finished space. 5 bedrooms, 3.5 baths, renovated kitchen, granite counters, backsplash, stainless steel appliances, main floor laundry. Large great-room for hosting family gatherings, walkout to tiered deck and patio, fully fenced, private, sun-filled, landscaped backyard, a perfect canvas for future pool. Great space to play and entertain, summer oasis for BBQs and celebrations. Upstairs there are 4 large bedrooms, renovated baths, spa ensuite in the giant primary suite. The basement is fully finished with additional bedroom and full bath, large rec. room, office/den/play area, storage and designer finishes matching the upper levels. This versatile space easily accommodates extended families, home office/business, or potential for rental income with small modifications. Mud room leads to double garage with double drive and boulevard, offering parking for 5 vehicles. Coveted location in the Pioneer/Huron community near conservation, parks, trails, Strasburg Creek Forest, Highway 401, Conestoga College, transit, schools, shopping and amenities. Ideal blend of modern home on spacious mature lot that shows like a model home, featuring hard surface floors throughout, décor paint, pot lighting, granite kitchen counters, stone accent wall, vaulted living room, new deck, tiered interlock patio, shed, fence, mature trees & privacy cedars, gardens, side yards, interlock walkway, luxury baths, new furnace & AC, roof, décor and so much more. Spotless move-in condition!
Rooms
- TypeLevelDimensionsFlooring
- Living roomMain13' 10.8" x 17' 3.8"Other
- KitchenMain9' 6.1" x 13' 10.8"Other
- DinetteMain8' 6.3" x 13' 6.9"Other
- Dining roomMain10' 5.9" x 20' 1.5"Other
- Primary bedroom2nd floor14' 4" x 17' 3.8"Other
- Laundry roomMain8' 5.9" x 9' 8.1"Other
- Bedroom2nd floor9' 6.9" x 10' 2"Other
- Bedroom2nd floor9' 8.9" x 12' 4"Other
- Bedroom2nd floor10' 11.1" x 12' 2.8"Other
- Bathroom2nd floor10' 9.1" x 11' 10.9"Other
- Recreation RoomBasement12' 9.1" x 21' 7.8"Other
- DenBasement6' 7.9" x 10' 2.8"Other
- Dining roomBasement8' 5.1" x 8' 7.1"Other
- BedroomBasement11' 6.9" x 12' 2"Other
- BathroomBasement5' 4.9" x 10' 8.6"Other
- UtilityBasement8' 8.5" x 8' 7.9"Other
Listing Agents
Request More Information
Request More Information
Location
520 Pine Hollow Court, Kitchener, Ontario, N2R 1T3 Canada
Around this property
Information about the area within a 5-minute walk of this property.
Request Neighbourhood Information
Learn more about the neighbourhood and amenities around this home
Request NowPayment Calculator
- $
- %$
- %
- Principal and Interest 0
- Property Taxes 0
- Strata / Condo Fees 0

