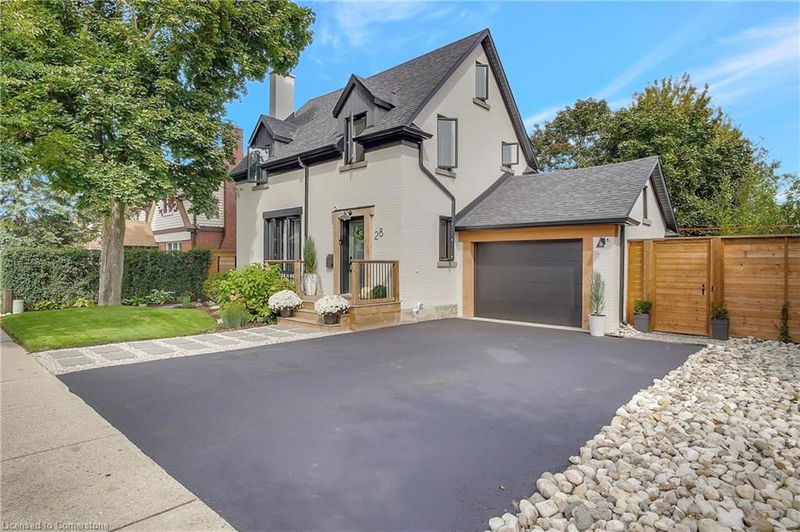Key Facts
- MLS® #: 40656128
- Property ID: SIRC2113903
- Property Type: Residential, Single Family Detached
- Living Space: 2,163 sq.ft.
- Year Built: 1920
- Bedrooms: 3+1
- Bathrooms: 2
- Parking Spaces: 3
- Listed By:
- Engel & Volkers Waterloo Region
Property Description
Only 2Km from Google Building and 3Km to Uptown Waterloo.This home is truly one-of-a-kind, showcasing quality and taste from top to bottom, surpassing model home standards. Boasting over 1900 sq ft of living space with perfect floor-plan. Move-in ready with top-of-the-line finishes throughout, this stunning property offers three spacious bedrooms, two beautifully appointed bathrooms, and a fully finished attic that serves as the perfect playroom or additional living space. Fully finished basement with fourth bedroom and ensuite privileges. Step outside to a fully fenced, beautifully landscaped backyard complete with a party-sized deck, ideal for entertaining or simply enjoying the outdoors. The second-floor balcony offers a serene spot to enjoy your morning coffee or unwind with evening wine. This is a must-see property that should be at the top of your list!
Rooms
- TypeLevelDimensionsFlooring
- Bedroom2nd floor9' 10.5" x 8' 5.9"Other
- Bathroom2nd floor6' 5.9" x 4' 11"Other
- Bedroom2nd floor10' 4.8" x 13' 10.8"Other
- Primary bedroom2nd floor12' 6" x 13' 10.8"Other
- FoyerMain6' 7.1" x 12' 4.8"Other
- KitchenMain15' 5.8" x 9' 4.9"Other
- Dining roomMain9' 10.8" x 9' 4.9"Other
- Living roomMain18' 6" x 12' 8.8"Other
- Attic3rd floor12' 9.9" x 25' 1.9"Other
- BedroomBasement9' 10.8" x 17' 5.8"Other
- StorageBasement4' 5.9" x 6' 5.9"Other
- Recreation RoomBasement9' 10.1" x 17' 5.8"Other
- BathroomBasement5' 10.2" x 6' 11"Other
- UtilityBasement3' 2.1" x 3' 8"Other
- Laundry roomBasement5' 4.9" x 6' 4.7"Other
Listing Agents
Request More Information
Request More Information
Location
28 West Avenue, Kitchener, Ontario, N2M 1X5 Canada
Around this property
Information about the area within a 5-minute walk of this property.
Request Neighbourhood Information
Learn more about the neighbourhood and amenities around this home
Request NowPayment Calculator
- $
- %$
- %
- Principal and Interest 0
- Property Taxes 0
- Strata / Condo Fees 0

