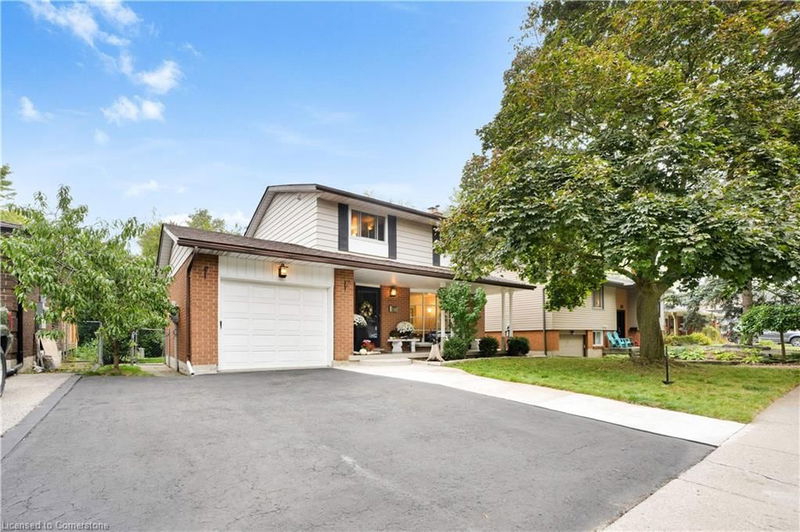Key Facts
- MLS® #: 40656197
- Property ID: SIRC2111692
- Property Type: Residential, Single Family Detached
- Living Space: 2,088 sq.ft.
- Lot Size: 0.13 ac
- Year Built: 1976
- Bedrooms: 3
- Bathrooms: 1+1
- Parking Spaces: 3
- Listed By:
- RE/MAX SOLID GOLD REALTY (II) LTD.
Property Description
Welcome to this charming home in the highly sought-after Country Hills neighborhood! Featuring 3 spacious bedrooms and 2 bathrooms, this home offers many lovely upgrades. The heart of the home is the stunning kitchen, boasting a large live-edge wood island and modern updates throughout, including a very handy Sweepo floor vac! Just off the kitchen, the extended family room is flooded with natural light from large windows, offering a cozy gas fireplace and hardwood flooring throughout the main level.
This home is perfect for entertaining, with ample space for a formal dining area and a seamless walkout to a large deck. The fully fenced backyard is a true oasis with room to roam, garden, and enjoy your own fruit trees. Backing onto the greenspace of Country Hills Park, it provides a peaceful retreat in the city.
The finished basement offers versatility with a separate entrance from the garage, making it ideal for guests, a place for the kids, a home office or extended family. The main bath is designed for relaxation, featuring heated floors, a heated towel rack, and a jetted tub – perfect for unwinding after a long day.
Conveniently located close to shopping, schools, and the expressway. Don’t miss the opportunity to own this beautiful home that is located in a friendly neighbourhood and surrounded by parks and nature, offering a great location to walk and enjoy nature.
Rooms
- TypeLevelDimensionsFlooring
- KitchenMain11' 10.9" x 13' 3"Other
- Living roomMain11' 1.8" x 23' 5.1"Other
- Dining roomMain12' 2.8" x 9' 10.1"Other
- Bathroom2nd floor11' 8.1" x 8' 9.9"Other
- Primary bedroom2nd floor11' 6.9" x 14' 11.9"Other
- Bedroom2nd floor8' 9.9" x 11' 1.8"Other
- Family roomMain17' 10.9" x 14' 11.1"Other
- BathroomBasement9' 3.8" x 14' 8.9"Other
- Recreation RoomBasement13' 3.8" x 23' 1.9"Other
- Bedroom2nd floor12' 4" x 10' 2.8"Other
- StorageBasement5' 10.2" x 23' 7.8"Other
Listing Agents
Request More Information
Request More Information
Location
97 Century Hill Drive, Kitchener, Ontario, N2E 2E3 Canada
Around this property
Information about the area within a 5-minute walk of this property.
Request Neighbourhood Information
Learn more about the neighbourhood and amenities around this home
Request NowPayment Calculator
- $
- %$
- %
- Principal and Interest 0
- Property Taxes 0
- Strata / Condo Fees 0

