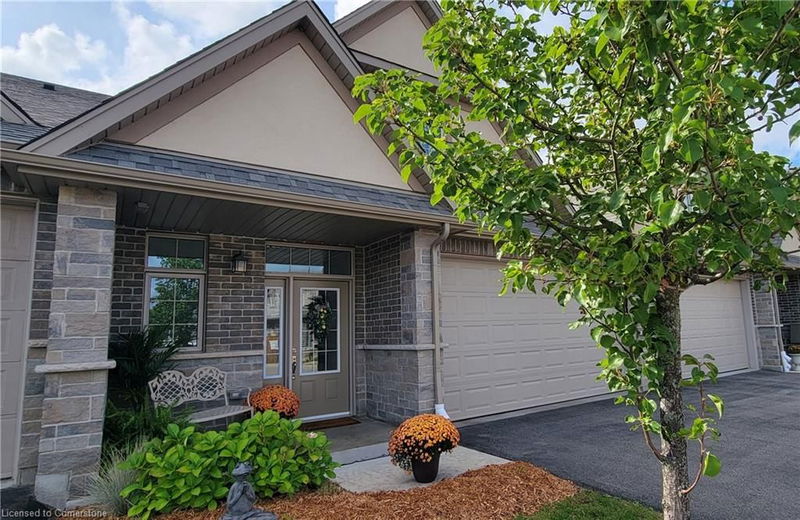Key Facts
- MLS® #: 40640823
- Property ID: SIRC2105989
- Property Type: Residential, Townhouse
- Living Space: 2,285 sq.ft.
- Bedrooms: 3
- Bathrooms: 2+1
- Parking Spaces: 4
- Listed By:
- KELLER WILLIAMS INNOVATION REALTY
Property Description
Quiet serenity, bathed in natural light, accessibility, laundry and primary suite comfortably on main floor, double garage/driveway and conservation tree view are just a few of the highlights of this impressive just short of 2300ft² bungaloft. Premium construction Energy star rated and R.I. shaft for an elevator. This innovative plan delivers a sense of spaciousness and comfort. Engineered hardwood throughout, custom island with quartz counters and backsplash, gas stove, walk in pantry all compliment the inviting kitchen open to the dining area. The Living rm is open to the Kitchen, and overlooks the green space behind, with walk out to a lg 16ftx10ft deck. A solid wood staircase takes you to the 2nd fl living space w/a vaulted ceiling looking down over the main floor foyer. A 4 pc main bath accommodates two spacious bright bedrooms. Both bedrooms have W.I.Closets, and look out over the treed conservation area view. The basement is ready for your personal design including rough in for bathroom and walks out onto a patio w/a deep backyard just before the forest view. Tranquil living awaits you.
Rooms
- TypeLevelDimensionsFlooring
- FoyerMain0' x 0'Other
- Laundry roomMain0' x 0'Other
- PantryMain0' x 0'Other
- Kitchen With Eating AreaMain15' 5.8" x 18' 1.4"Other
- Living roomMain12' 11.1" x 14' 11"Other
- BathroomMain0' x 0'Other
- Primary bedroomMain12' 9.4" x 16' 11.9"Other
- Family room2nd floor15' 10.1" x 17' 1.9"Other
- Bedroom2nd floor11' 6.9" x 13' 5"Other
- Bedroom2nd floor18' 2.8" x 12' 9.4"Other
Listing Agents
Request More Information
Request More Information
Location
280 Tall Grass Crescent #3, Kitchener, Ontario, N2P 0J9 Canada
Around this property
Information about the area within a 5-minute walk of this property.
Request Neighbourhood Information
Learn more about the neighbourhood and amenities around this home
Request NowPayment Calculator
- $
- %$
- %
- Principal and Interest 0
- Property Taxes 0
- Strata / Condo Fees 0

