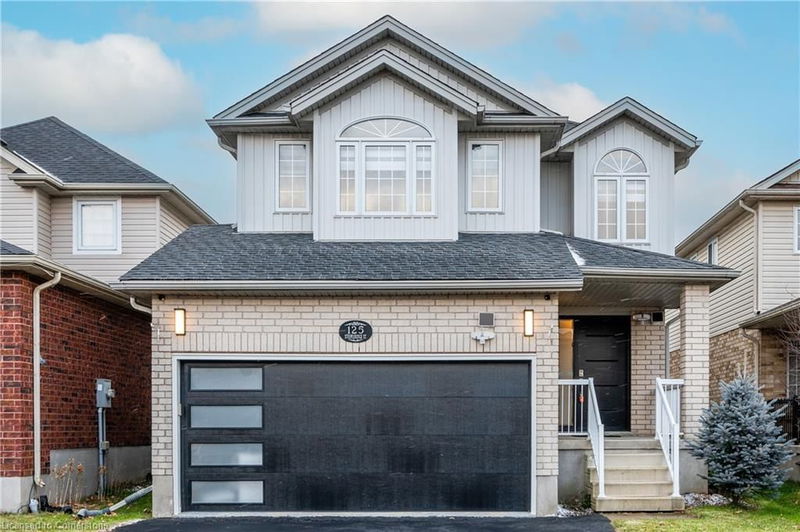Key Facts
- MLS® #: 40654148
- Property ID: SIRC2105819
- Property Type: Residential, Single Family Detached
- Living Space: 2,740 sq.ft.
- Year Built: 2005
- Bedrooms: 3
- Bathrooms: 3+1
- Parking Spaces: 4
- Listed By:
- SMART FROM HOME REALTY LIMITED
Property Description
Located in one of the most desirable neighbourhoods in Kitchener, welcome to 125 Steepleridge Street in the Doon South Area. This home is fully finished inside and out, it has three bedrooms and four bathrooms, you surely will say WOW! You can hang out in two of the big living spaces, or go downstairs to have fun in the massive recreation room. Plus, there's a cozy fireplace in the living room. This modern kitchen has it all as it offers shiny new countertops, plenty of cupboards and stainless steel appliances. Outside, there's a deck where you can relax and a shed for all your storage needs. The second floor family room is very cozy to have your friends and family over for a movie. The primary bedroom has its own ensuite bathroom and a sleek fireplace. The house has had lots of upgrades in the past couple of years, like a new roof and plumbing. The garage door and front door are also new. Even the floor is special with it being vinyl plank, making it friendly to pets! Most updates were completed in 2022. The basement is all finished too, with a big room for playing and another bathroom. You can even make a separate entrance from the garage if you want! The house is super close to the 401 for people who need to drive to work. There are also awesome schools, parks, and places to shop nearby. You should come and see this house for yourself! It's really great! Schedule your private showing today!
Rooms
- TypeLevelDimensionsFlooring
- FoyerMain7' 1.8" x 7' 10.8"Other
- KitchenMain12' 9.1" x 10' 11.1"Other
- Family room2nd floor22' 4.8" x 15' 11"Other
- Dining roomMain9' 6.9" x 10' 11.1"Other
- Living roomMain22' 4.1" x 11' 10.7"Other
- Primary bedroom2nd floor14' 7.9" x 13' 6.9"Other
- Bedroom2nd floor17' 10.1" x 9' 3.8"Other
- Bedroom2nd floor10' 11.1" x 9' 1.8"Other
- Recreation RoomBasement7' 1.8" x 9' 10.1"Other
- Bathroom2nd floor7' 3" x 6' 5.9"Other
Listing Agents
Request More Information
Request More Information
Location
125 Steepleridge Street, Kitchener, Ontario, N2P 2W2 Canada
Around this property
Information about the area within a 5-minute walk of this property.
Request Neighbourhood Information
Learn more about the neighbourhood and amenities around this home
Request NowPayment Calculator
- $
- %$
- %
- Principal and Interest 0
- Property Taxes 0
- Strata / Condo Fees 0

