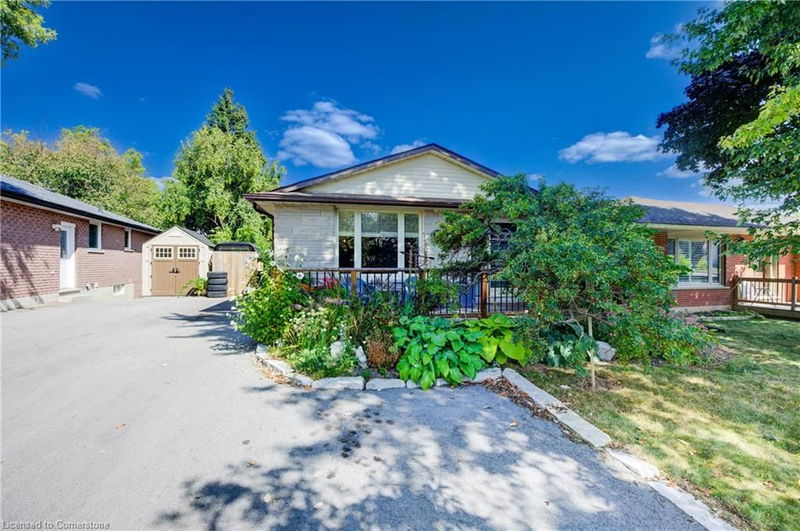Key Facts
- MLS® #: 40645081
- Property ID: SIRC2100329
- Property Type: Residential, Single Family Detached
- Living Space: 1,677 sq.ft.
- Year Built: 1986
- Bedrooms: 3
- Bathrooms: 2
- Parking Spaces: 4
- Listed By:
- Royal LePage Wolle Realty
Property Description
Spacious 4-Level Backsplit with Duplex Potential
Tucked away on a quiet crescent, this charming single-detached 4-level backsplit offers the perfect blend of comfort, versatility, and convenience. Featuring 3 bedrooms and 2 bathrooms, this home is ideal for families or those looking for extra space to grow. Enjoy the bright and open living areas, with ample natural light and spacious rooms perfect for relaxing or entertaining. The large covered deck off the lower level is an inviting space for outdoor dining, summer barbecues, or just unwinding with a view of the serene backyard. Situated in a quiet crescent, you'll appreciate the peace and privacy while still being close to key amenities. Just minutes away from shopping and the local library, everything you need is conveniently nearby. Easy access to major highways ensures hassle-free commuting, whether for work or leisure. The lower level offers potential for a duplex granny suite, perfect for multi-generational living or additional rental income. With separate access, ample space with 4 car parking, this feature adds flexibility and future potential. Don’t miss the chance to own this fantastic home with its unbeatable combination of location, amenities, and future possibilities. Check with your realtor for a Pre Home Inspection and a list of all the updates!! Schedule your private tour today!
Rooms
- TypeLevelDimensionsFlooring
- KitchenMain23' 3.9" x 26' 4.9"Other
- DinetteMain39' 6.4" x 23' 2.3"Other
- Dining roomMain32' 11.2" x 32' 9.7"Other
- Primary bedroom2nd floor42' 10.1" x 33' 4.5"Other
- Bedroom2nd floor32' 10.4" x 26' 4.1"Other
- Bedroom2nd floor36' 3.4" x 26' 6.8"Other
- Family roomLower36' 1.4" x 72' 4.8"Other
- Mud RoomLower32' 11.2" x 32' 9.7"Other
- Bonus RoomBasement32' 11.2" x 32' 9.7"Other
- Bonus RoomBasement29' 9.8" x 29' 9.8"Other
- Living roomMain42' 11.7" x 36' 5"Other
- Bonus RoomBasement8' 9.1" x 11' 10.7"Other
- UtilityBasement13' 3" x 15' 11"Other
Listing Agents
Request More Information
Request More Information
Location
16 Montana Crescent, Kitchener, Ontario, N2N 2R1 Canada
Around this property
Information about the area within a 5-minute walk of this property.
Request Neighbourhood Information
Learn more about the neighbourhood and amenities around this home
Request NowPayment Calculator
- $
- %$
- %
- Principal and Interest 0
- Property Taxes 0
- Strata / Condo Fees 0

