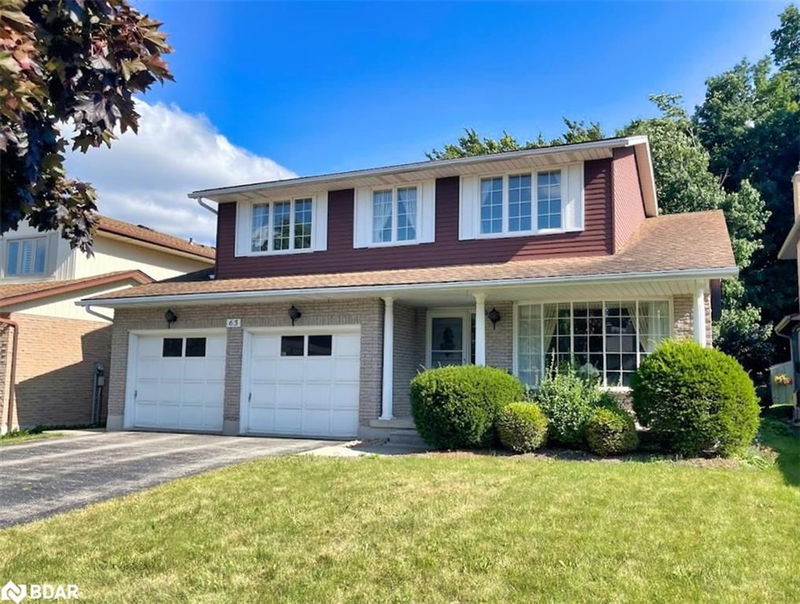Key Facts
- MLS® #: 40649505
- Property ID: SIRC2091436
- Property Type: Residential, Single Family Detached
- Living Space: 3,589 sq.ft.
- Year Built: 1979
- Bedrooms: 3
- Bathrooms: 2+1
- Parking Spaces: 4
- Listed By:
- PG Direct Realty Ltd. Brokerage
Property Description
Visit REALTOR® website for additional information. Forest Heights! This property offers a unique 5-level layout with plenty of space for your family. The main level features a bright living room with lg. windows, powder room & main floor laundry. The kitchen includes ample counter space and cabinets. Upstairs, you'll find 3 Lg bedrooms, including a oversized primary with ensuite, with the other 2 bedrooms are perfect for children, guests, or a home office. A standout feature is the walk-out basement, which provides extra living space & direct access to the outdoors. Enjoy the fully fenced yard, a secure space for kids & pets. Steps from nearby scenic trails ideal for walking, hiking or biking. Located in a friendly neighborhood with good schools nearby, this home is perfect for families. Its natural light, ample space, and outdoor access make it a comfortable & appealing choice for all.
Rooms
- TypeLevelDimensionsFlooring
- Dining roomMain11' 10.7" x 11' 10.9"Other
- Living roomMain11' 10.1" x 17' 5.8"Other
- KitchenMain20' 4.8" x 10' 9.1"Other
- Primary bedroom2nd floor12' 8.8" x 13' 5.8"Other
- Family roomMain13' 5.8" x 16' 8"Other
- Bedroom2nd floor9' 8.9" x 12' 11.9"Other
- Bedroom2nd floor11' 5" x 10' 4"Other
- BathroomMain6' 5.1" x 2' 7.8"Other
- Bathroom2nd floor4' 5.1" x 7' 10.3"Other
- Recreation RoomLower33' 9.9" x 11' 6.1"Other
- PlayroomLower16' 11.1" x 15' 8.9"Other
Listing Agents
Request More Information
Request More Information
Location
65 Trailview Drive, Kitchener, Ontario, N2N 1P7 Canada
Around this property
Information about the area within a 5-minute walk of this property.
Request Neighbourhood Information
Learn more about the neighbourhood and amenities around this home
Request NowPayment Calculator
- $
- %$
- %
- Principal and Interest 0
- Property Taxes 0
- Strata / Condo Fees 0

