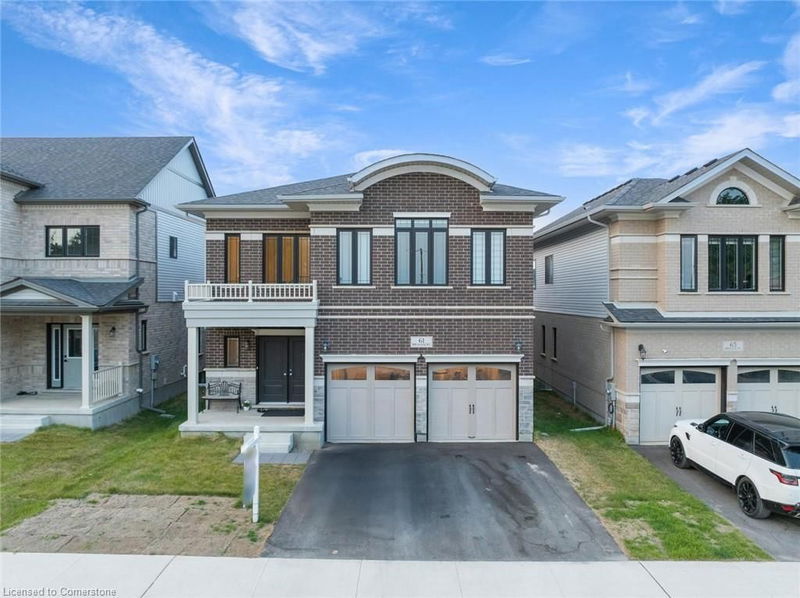Key Facts
- MLS® #: 40642694
- Property ID: SIRC2073925
- Property Type: Residential, Single Family Detached
- Living Space: 2,950 sq.ft.
- Bedrooms: 4
- Bathrooms: 3+1
- Parking Spaces: 4
- Listed By:
- EXP REALTY
Property Description
Location !! Location !! Location !!!
Welcome to 61 Broadacre Drive, Kitchener – Presenting 61 Broadacre Drive, Kitchener – an exquisitely designed 4-bedroom, 3.5-bathroom residence offering 2,950 sqft of luxurious living space. Thoughtfully crafted with 9 ft ceilings on all levels and over $100K in premium upgrades, this home exemplifies sophistication. The brick exterior with an upgraded front elevation enhances its striking curb appeal.
Step inside to find oak hardwood floors throughout the main living areas, exuding warmth and elegance. The chef’s kitchen is a showpiece, featuring premium granite countertops, a custom backsplash, and high-end stainless steel appliances, all designed for both functionality and style. The open-concept layout flows seamlessly to the outdoors through a grand 8 ft wide sliding door, leading to a fully sodded backyard, perfect for relaxation and entertaining.
The spacious double car garage provides ample parking, with room for additional vehicles in the driveway. The unfinished basement, with its large, sun-filled windows, offers endless possibilities for customization.
This residence shares the highly coveted Dawn model as the builder’s showcase home on Spachman Street, underscoring its exceptional quality and design. Located in the prestigious Huron Park community, this home is close to top-rated schools, parks, shopping, and offers convenient access to Highway 401.
Combining luxury finishes, prime location, and thoughtful design, this home is a rare opportunity for discerning buyers seeking the best of modern living.
Rooms
- TypeLevelDimensionsFlooring
- Dining roomMain15' 5.8" x 11' 10.1"Other
- Breakfast RoomMain10' 7.1" x 10' 9.9"Other
- Great RoomMain15' 5.8" x 17' 3"Other
- KitchenMain10' 7.1" x 18' 1.4"Other
- Bedroom2nd floor13' 1.8" x 17' 10.1"Other
- Bedroom2nd floor13' 10.1" x 12' 9.9"Other
- Bedroom2nd floor14' 11" x 11' 6.1"Other
- Bedroom2nd floor11' 6.1" x 13' 5.8"Other
Listing Agents
Request More Information
Request More Information
Location
61 Broadacre Drive, Kitchener, Ontario, N3A 3E4 Canada
Around this property
Information about the area within a 5-minute walk of this property.
Request Neighbourhood Information
Learn more about the neighbourhood and amenities around this home
Request NowPayment Calculator
- $
- %$
- %
- Principal and Interest 0
- Property Taxes 0
- Strata / Condo Fees 0

