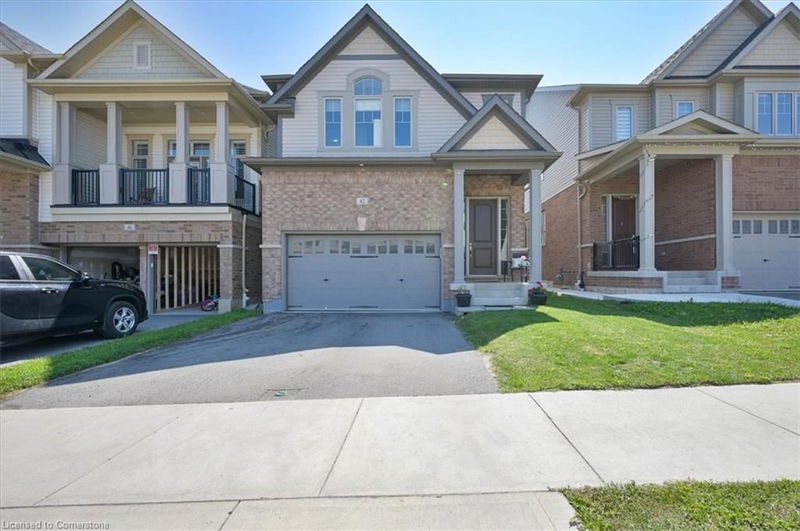Key Facts
- MLS® #: 40642684
- Property ID: SIRC2071969
- Property Type: Residential, Single Family Detached
- Living Space: 2,140 sq.ft.
- Bedrooms: 4
- Bathrooms: 2+1
- Parking Spaces: 4
- Listed By:
- RE/MAX REAL ESTATE CENTRE INC.
Property Description
Welcome to your next Home!!!.. Immaculate 3 year old home located in the desirable new Wallaceton subdivision across from the RBJ Schlegel park. This gorgeous 4 bedroom, and 2.5 baths home comes full of luxury finishes from top to bottom such as beautiful engineer hardwood floors, custom Motorized Main floor blinds, ensuite bathroom with a stand alone tub, upgraded LED light fixtures, high end appliances, quartz counter tops, 9 foot ceilings on main floor and basement, and much much more. This home is not only amazingly appointed inside, but once outside you'll be amaze by the ample wooden deck completed with your very own luxury 8 seated Spa style HOT TUB, and the full privacy of a fully fenced yard.Other great interior features include an ample mud room off the garage man door, oversized master bedroom walk in closet, upstairs laundry, , and oversized windows through out. The new Oak creek public elementary is also within walking distance together with the community's main park. Close by amenities include the new Huron South shopping centre, Williamsburg plaza, Tepperman's plaza. Bonus: EV car conduit rough-in to the electrical panel.
Rooms
- TypeLevelDimensionsFlooring
- KitchenMain10' 5.9" x 10' 2"Other
- Dining roomMain10' 11.8" x 14' 11.9"Other
- Great RoomMain14' 11.9" x 12' 6"Other
- Breakfast RoomMain8' 5.9" x 10' 2"Other
- Bedroom2nd floor10' 4.8" x 10' 2"Other
- Bedroom2nd floor10' 4.8" x 10' 7.9"Other
- Bedroom2nd floor10' 5.9" x 10' 7.8"Other
- Primary bedroom2nd floor16' 1.2" x 12' 11.9"Other
Listing Agents
Request More Information
Request More Information
Location
42 Gloria Street, Kitchener, Ontario, N2R 0S8 Canada
Around this property
Information about the area within a 5-minute walk of this property.
Request Neighbourhood Information
Learn more about the neighbourhood and amenities around this home
Request NowPayment Calculator
- $
- %$
- %
- Principal and Interest 0
- Property Taxes 0
- Strata / Condo Fees 0

