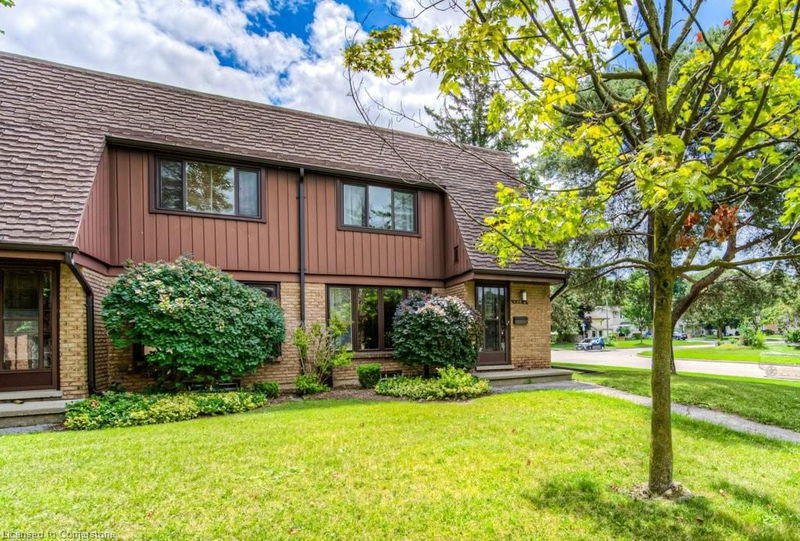Key Facts
- MLS® #: 40622708
- Property ID: SIRC2054838
- Property Type: Residential, Condo
- Living Space: 1,779.45 sq.ft.
- Year Built: 1974
- Bedrooms: 3
- Bathrooms: 1+1
- Parking Spaces: 1
- Listed By:
- RE/MAX SOLID GOLD REALTY (II) LTD.
Property Description
Your house hunting adventures stop here! This home has a lot to offer and is move in ready for you and your family. End unit townhome fully updated from top to bottom. Walk-in through the back of the property to a beautifully upgraded kitchen area and enjoy the soft close cabinetry, gorgeous ceramic backsplash and flooring, undermount lighting, double stainless sinks, and all appliances are included. Neutral décor spreads throughout the home offering soft tones and modern touches throughout. Open concept living room and dining room space allow for the perfect area to entertain guests or family celebrations. Upper level hosts three decent sized bedrooms with a huge primary bedroom complimented with two closets! The storage space throughout the home is fantastic! Closets in every corner you turn from top to bottom. Don't forget the fully finished recroom where you can cozy up to the beautiful gas fireplace with stone hearth and wood mantel overlooking the comfort of this amazing space. Create an office nook or how about an exercise corner?
Centrally located and close to so many great places to enjoy!
Walking distance to shopping, bus route, schools, restaurants, parks and trails.
Rooms
- TypeLevelDimensionsFlooring
- Living roomMain11' 6.1" x 18' 2.1"Other
- KitchenMain10' 9.9" x 11' 6.9"Other
- Primary bedroom2nd floor11' 10.1" x 18' 9.2"Other
- Dining roomMain6' 5.9" x 10' 9.9"Other
- BathroomMain2' 9.8" x 6' 11"Other
- Bedroom2nd floor8' 6.3" x 12' 2"Other
- Bedroom2nd floor9' 8.1" x 12' 2"Other
- Bathroom2nd floor4' 9" x 8' 5.1"Other
- StorageBasement10' 9.1" x 18' 1.4"Other
- Recreation RoomBasement16' 11.1" x 21' 5"Other
Listing Agents
Request More Information
Request More Information
Location
126 Kingswood Drive #A, Kitchener, Ontario, N2E 1S9 Canada
Around this property
Information about the area within a 5-minute walk of this property.
Request Neighbourhood Information
Learn more about the neighbourhood and amenities around this home
Request NowPayment Calculator
- $
- %$
- %
- Principal and Interest 0
- Property Taxes 0
- Strata / Condo Fees 0

