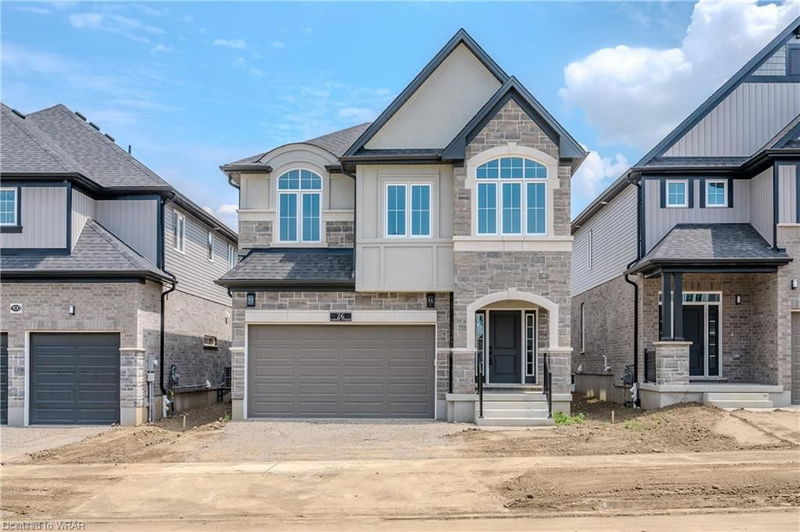Key Facts
- MLS® #: 40618294
- Property ID: SIRC2054823
- Property Type: Residential, Single Family Detached
- Living Space: 2,642 sq.ft.
- Bedrooms: 4
- Bathrooms: 2+1
- Parking Spaces: 4
- Listed By:
- CENTURY 21 HERITAGE HOUSE LTD.
Property Description
The 2,642 square foot Clearbrook floorplan offers plenty of space for any family’s active lifestyle. The
spacious main floor offers a separate dining room for more formal dinners, while a large island and breakfast
bar is perfect for after-school snacks. On the second floor, enjoy 4 bedrooms, a family room, a luxury ensuite
and a Jack–and–Jill bathroom and laundry. Completing this spacious home is a double-car garage that offers
plenty of parking and storage. Additional incentives available. Please visit our Sales Office at 62 Nathalie Street for more details.
Rooms
- TypeLevelDimensionsFlooring
- Great RoomMain14' 11" x 13' 3.8"Other
- KitchenMain12' 6" x 12' 4"Other
- DinetteMain9' 6.1" x 12' 4"Other
- Primary bedroom2nd floor12' 2.8" x 15' 11"Other
- Bedroom2nd floor10' 9.1" x 11' 3.8"Other
- Bedroom2nd floor9' 10.5" x 11' 3.8"Other
- Family room2nd floor14' 11.9" x 14' 9.9"Other
- OtherBasement17' 10.9" x 14' 6.8"Other
- OtherBasement22' 8" x 26' 4.9"Other
- Bedroom2nd floor12' 11.9" x 10' 11.8"Other
Listing Agents
Request More Information
Request More Information
Location
26 Carina Street #LOT 14, Kitchener, Ontario, N2E 0C4 Canada
Around this property
Information about the area within a 5-minute walk of this property.
Request Neighbourhood Information
Learn more about the neighbourhood and amenities around this home
Request NowPayment Calculator
- $
- %$
- %
- Principal and Interest 0
- Property Taxes 0
- Strata / Condo Fees 0

