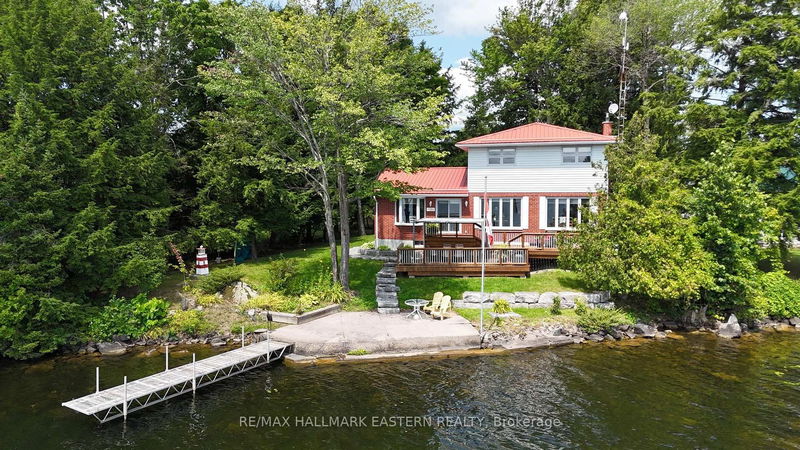Key Facts
- MLS® #: X12134267
- Property ID: SIRC2410130
- Property Type: Residential, Single Family Detached
- Bedrooms: 4
- Bathrooms: 2
- Additional Rooms: Den
- Parking Spaces: 5
- Listed By:
- RE/MAX HALLMARK EASTERN REALTY
Property Description
| ROUND LAKE | Discover this beautifully-kept, four-season lakehouse on the serene north shore of Round Lake. Boasting 115 feet of incredible southern exposure, enjoy expansive, breathtaking views across the lake. This charming retreat features 3+1 bedrooms and 2 baths, providing ample space for family and guests. The well-appointed eat-in kitchen, dining room, and living room with a wood fireplace insert create a cozy and inviting atmosphere. Convenience is key with main floor laundry and a whole home automatic generator. The property also includes a detached single-car garage for added storage or parking. Perfect for year-round living or as a weekend getaway, the lakehouse invites you to unwind and make memories. Take a leap into the clear waters from your private dock and experience the beauty and tranquility of lakeside living at its finest. Just 15 minute from Havelock, 40 minutes northeast of Peterborough and 2 hours from the GTA. **EXTRAS** Generac Whole Home Generator (Willing to sell: Dining Room Set (Seats 10), Master Bedroom Suite) Road Maintenance with Snow Removal: $400/yearly. ISP is Rural Lynx. Small portion of land on north side of Fire Route that's great for storage!
Rooms
- TypeLevelDimensionsFlooring
- Living roomMain13' 1.4" x 16' 9.1"Other
- Dining roomMain12' 9.5" x 15' 8.9"Other
- KitchenMain10' 5.9" x 13' 1.4"Other
- BathroomMain6' 10.6" x 10' 2"Other
- Laundry roomMain10' 2" x 11' 5.7"Other
- BedroomMain9' 2.2" x 13' 5.4"Other
- Other2nd floor14' 1.2" x 16' 4.8"Other
- Bedroom2nd floor9' 2.2" x 12' 9.5"Other
- Bedroom2nd floor8' 10.2" x 12' 5.6"Other
- Bathroom2nd floor10' 5.9" x 10' 5.9"Other
Listing Agents
Request More Information
Request More Information
Location
39 Fire Route 50, Havelock-Belmont-Methuen, Ontario, K0L 1Z0 Canada
Around this property
Information about the area within a 5-minute walk of this property.
Request Neighbourhood Information
Learn more about the neighbourhood and amenities around this home
Request NowPayment Calculator
- $
- %$
- %
- Principal and Interest $5,493 /mo
- Property Taxes n/a
- Strata / Condo Fees n/a

