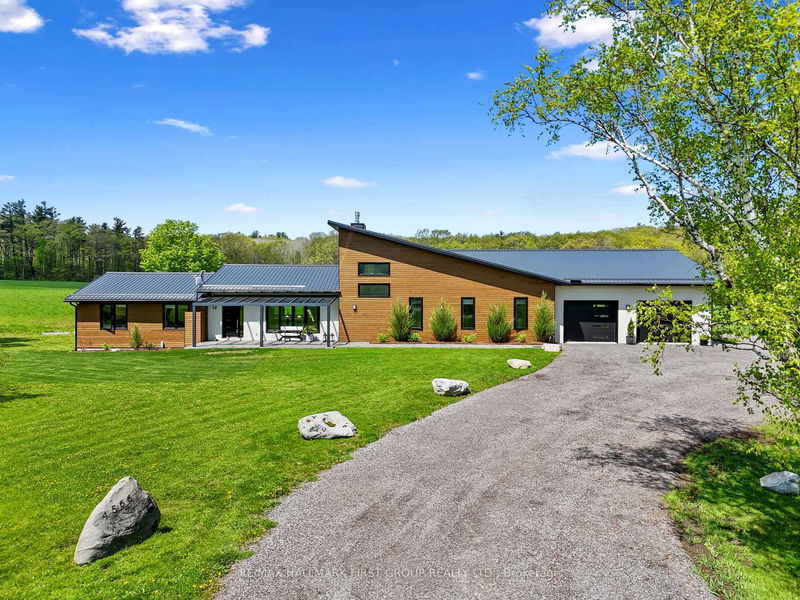Key Facts
- MLS® #: X12157426
- Property ID: SIRC2428683
- Property Type: Residential, Single Family Detached
- Lot Size: 23.05 sq.ft.
- Bedrooms: 2+1
- Bathrooms: 4
- Additional Rooms: Den
- Parking Spaces: 16
- Listed By:
- RE/MAX HALLMARK FIRST GROUP REALTY LTD.
Property Description
Set on a sprawling 23-acre estate, this striking modern residence exemplifies the perfect balance between contemporary elegance and rural serenity. Every detail has been thoughtfully curated, blending sleek architectural design with high-performance construction, including efficient ICF walls and radiant heated concrete flooring. Step into a grand, open-concept living area defined by cathedral ceilings and a dramatic wall of windows. A double-sided Napoleon propane fireplace anchors the space, connecting the living room to a sophisticated dining area adorned with modern lighting and walkout to the second-level deck ideal for outdoor entertaining. Sunlight pours into the kitchen through oversized windows and skylights, offering breathtaking views of the rolling countryside beyond and showcasing top-tier Jenn-Air appliances, striking Dekton countertops and a waterfall island with a breakfast bar. Resort-style living awaits in the private attached oasis. A 14x24 heated indoor saltwater pool, soaring 20-foot ceilings, expansive windows, a hot tub, and space for a lounge or home gym create an oasis-like experience, ideal for year-round relaxation and entertaining. The primary suite is a tranquil retreat featuring a walk-in closet and spa-inspired ensuite with dual vanity, freestanding soaker tub, and glass shower enclosure with steam shower. An additional bedroom and two bathrooms round out the level. The finished lower level adds flexible living space, including a sprawling bedroom suite with sitting area, semi-ensuite bath, and walkout to a covered patio. A massive recreation room with a walk-in closet offers potential for a future fourth bedroom. Enjoy a lower covered patio area, fenced yard, and firepit area, perfect for summer nights under the stars. Additional highlights include a radiant heated 4-car garage and a 16x24 barn for versatile use. This one-of-a-kind property is the pinnacle of modern rural luxury. Just under 15 minutes to Cobourg and Highway 401.
Downloads & Media
Rooms
- TypeLevelDimensionsFlooring
- KitchenMain13' 5" x 14' 8.7"Other
- Dining roomMain13' 5" x 10' 1.6"Other
- Living roomMain11' 9.3" x 25' 1.9"Other
- OtherMain12' 8.3" x 12' 7.5"Other
- BedroomMain8' 9.5" x 10' 6.3"Other
- Recreation RoomMain43' 11.9" x 38' 7.7"Other
- BedroomLower22' 9.6" x 12' 3.2"Other
- Family roomLower25' 2.3" x 13' 2.6"Other
- Laundry roomLower12' 8.8" x 5' 6.2"Other
- BathroomLower8' 9.9" x 9' 7.3"Other
Listing Agents
Request More Information
Request More Information
Location
4566 Harwood Rd, Hamilton Township, Ontario, K0K 1C0 Canada
Around this property
Information about the area within a 5-minute walk of this property.
Request Neighbourhood Information
Learn more about the neighbourhood and amenities around this home
Request NowPayment Calculator
- $
- %$
- %
- Principal and Interest 0
- Property Taxes 0
- Strata / Condo Fees 0

