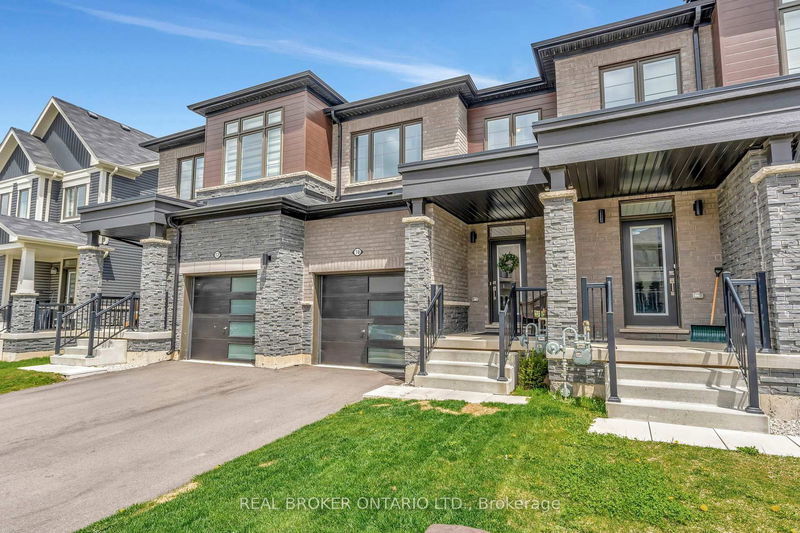Key Facts
- MLS® #: X12162525
- Property ID: SIRC2496711
- Property Type: Residential, Townhouse
- Lot Size: 1,838.12 sq.ft.
- Bedrooms: 3
- Bathrooms: 3
- Additional Rooms: Den
- Parking Spaces: 2
- Listed By:
- REAL BROKER ONTARIO LTD.
Property Description
Welcome to this beautifully updated 3-bedroom, 2.5-bathroom townhome located in the sought-after Avalon community in Caledonia. Boasting over $65,000 in premium upgrades, this stylish and functional home is perfect for families and professionals alike. Step inside to discover a bright, open-concept layout with modern finishes throughout. The primary bedroom offers a private retreat featuring a luxurious ensuite with a glass-tiled shower and a walk-in closet. Two additional generously sized bedrooms share a well-appointed 4-piece bathroom, while the convenience of upstairs laundry adds to the home's appeal. The unfinished basement includes a rough-in for a bathroom and is ready for your personal touch-ideal for adding living space, a home office, or a gym. Located just a 2-minute walk to the neighborhood park and a 5-minute walk to the future school, this home is perfect for growing families. Close to the Hamilton Airport and the Amazon Fulfillment Centre, commuting is a breeze. Don't miss your chance to own a move-in-ready home in one of Caledonia's most vibrant communities!
Rooms
- TypeLevelDimensionsFlooring
- FoyerMain18' 6" x 6' 3.9"Other
- BathroomBasement5' 2.9" x 5' 1.8"Other
- KitchenMain10' 4.8" x 10' 4"Other
- Living roomMain19' 5.8" x 8' 11.8"Other
- Dining roomMain9' 10.5" x 10' 4"Other
- Other2nd floor13' 8.1" x 13' 5"Other
- Bathroom2nd floor9' 3" x 9' 6.9"Other
- Bedroom2nd floor13' 5" x 10' 11.8"Other
- Bedroom2nd floor11' 5" x 9' 1.8"Other
- Bathroom2nd floor5' 6.1" x 9' 10.1"Other
- Laundry room2nd floor6' 5.1" x 6' 5.1"Other
- OtherBasement37' 11.9" x 19' 3.8"Other
Listing Agents
Request More Information
Request More Information
Location
10 Owl Lane, Haldimand, Ontario, N3W 0G4 Canada
Around this property
Information about the area within a 5-minute walk of this property.
Request Neighbourhood Information
Learn more about the neighbourhood and amenities around this home
Request NowPayment Calculator
- $
- %$
- %
- Principal and Interest $3,510 /mo
- Property Taxes n/a
- Strata / Condo Fees n/a

