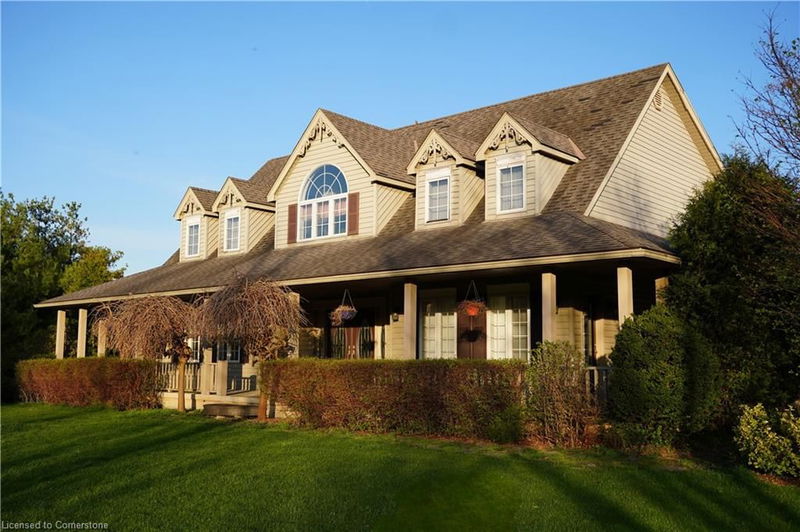Key Facts
- MLS® #: 40709267
- Property ID: SIRC2336453
- Property Type: Residential, Single Family Detached
- Living Space: 3,756 sq.ft.
- Bedrooms: 5+1
- Bathrooms: 3+2
- Parking Spaces: 22
- Listed By:
- HouseSigma Inc.
Property Description
Wonderful opportunity to own a custom-built country home sitting on a +/- 1.95 Acre property and surrounded by more than 100+ acres of beautiful farmland. Property offers 5+1 beds, 4+1 baths with this 2-storey country retreat. 22ft v/ceilings, eat-in kitchen, lots of cupboard/counter space, m/level laundry, master bedroom with 5pce ensuite. Separate liv/din rooms and a s/w hot tub room! Upstairs overlooks m/level front foyer/family room, h/flooring, spacious upstairs bedrooms and natural sunlight throughout. Backyard fenced s/w pool with stamped concrete, p/finished basement with r/room, 2pce bath and lots of storage. Walk up to heated 2-car garage. Highly customized 3200sqft 2 level outbuilding giving you a total of 6,400sqft! 4 drive-in insulated doors, hydro, water, commercial grade openers and also equipped with ceiling infrared heaters for all year round use!
Rooms
- TypeLevelDimensionsFlooring
- Living roomMain39' 5.2" x 45' 11.9"Other
- Recreation RoomMain42' 10.9" x 78' 8.8"Other
- Kitchen With Eating AreaMain36' 10.7" x 72' 4.8"Other
- Family roomMain49' 2.5" x 78' 8.8"Other
- FoyerMain52' 5.9" x 75' 5.5"Other
- Primary bedroomMain46' 3.6" x 52' 5.9"Other
- Dining roomMain39' 5.2" x 49' 4.1"Other
- Home office2nd floor32' 9.7" x 39' 4.4"Other
- Bedroom2nd floor32' 9.7" x 45' 11.1"Other
- Other2nd floor23' 3.7" x 52' 7.4"Other
- Bedroom2nd floor39' 6.8" x 46' 1.5"Other
- Bedroom2nd floor39' 6.8" x 46' 1.5"Other
- Bedroom2nd floor32' 9.7" x 45' 11.1"Other
- StorageBasement46' 7.5" x 62' 4"Other
- BedroomBasement45' 11.1" x 78' 8.8"Other
- Recreation RoomBasement39' 7.9" x 59' 4.2"Other
- BathroomMain10' 7.8" x 13' 5"Other
Listing Agents
Request More Information
Request More Information
Location
100 Broad Road, Haldimand, Ontario, N3W 2E9 Canada
Around this property
Information about the area within a 5-minute walk of this property.
Request Neighbourhood Information
Learn more about the neighbourhood and amenities around this home
Request NowPayment Calculator
- $
- %$
- %
- Principal and Interest $7,563 /mo
- Property Taxes n/a
- Strata / Condo Fees n/a

