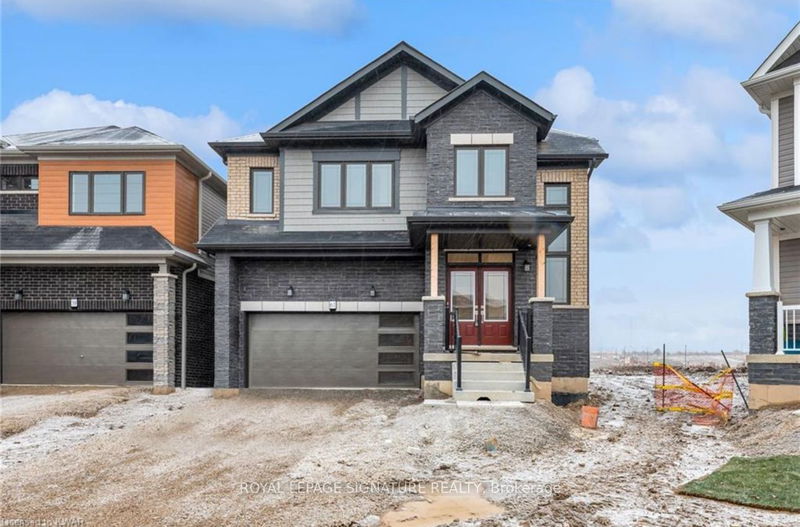Key Facts
- MLS® #: X10421694
- Property ID: SIRC2166376
- Property Type: Residential, Single Family Detached
- Lot Size: 5,035.68 sq.ft.
- Bedrooms: 4
- Bathrooms: 4
- Additional Rooms: Den
- Parking Spaces: 4
- Listed By:
- ROYAL LEPAGE SIGNATURE REALTY
Property Description
Welcome to this beautiful, detached home in peaceful Empire Avalon neighbourhood in Caledonia/Haldimand. Boasting over 2800 sq.ft. of living space, this home features 4 spacious bedrooms, 4 walk-in closets and 3.5 bathrooms. With high ceilings and no carpet on main floor with abundance of natural light that floods the house, makes the home feel especially spacious. The hardwood floor guides you into the spacious living area, great room and a gourmet kitchen with s/s appliances and a spacious counter that's perfect for meal prep or casual dining. Upgraded oak stairs takes you upstairs, where you'll find four spacious bedrooms. The primary suite includes his & her walk-in closets, and a 5pc ensuite. Other bedrooms feature ensuite or semi-ensuite bathrooms. Laundry room is conveniently located upstairs. Unfinished basement provides ample storage space for all your belongings.
Listing Agents
Request More Information
Request More Information
Location
61 Sundin Dr, Haldimand, Ontario, N3W 0H3 Canada
Around this property
Information about the area within a 5-minute walk of this property.
Request Neighbourhood Information
Learn more about the neighbourhood and amenities around this home
Request NowPayment Calculator
- $
- %$
- %
- Principal and Interest 0
- Property Taxes 0
- Strata / Condo Fees 0

