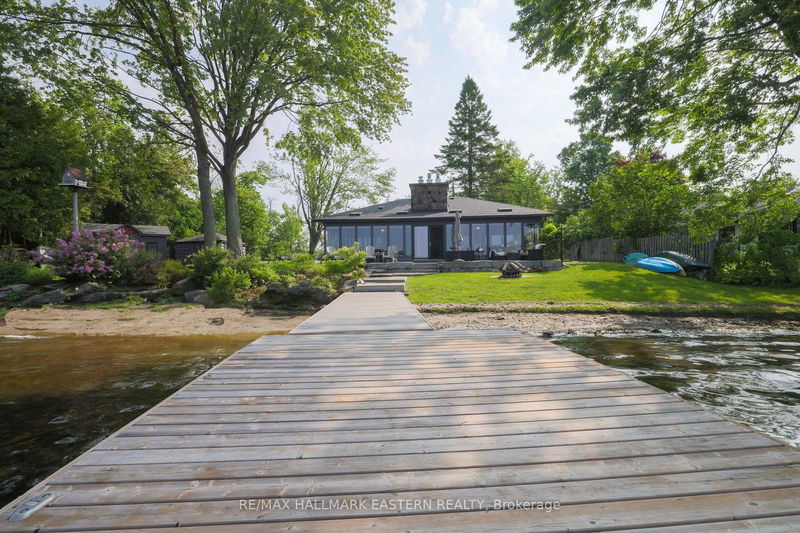Key Facts
- MLS® #: X12193087
- Property ID: SIRC2456423
- Property Type: Residential, Single Family Detached
- Lot Size: 17,472 sq.ft.
- Year Built: 31
- Bedrooms: 2
- Bathrooms: 2
- Additional Rooms: Den
- Parking Spaces: 4
- Listed By:
- RE/MAX HALLMARK EASTERN REALTY
Property Description
Stoney Lake western facing adorable turn key 4 season fun! Walk in and be captivated by the sweeping views of the pretty islands of this stunning lake. 2 Bed 2 Bath plus fun bunkie for the kids and wet slip boathouse for all the water toys. Lovingly decorated to perfection, your family will enjoy this easy access flat lot with gradual entry for the kids. Parents can watch the kids puddle on the beach while they sip a cool drink just steps away on the gorgeous waterfront patio. Perfect area for kayaking, fishing, swimming and all water sports. All conveniences of home with central a/c, forced air heat, beautiful double sided stone fireplace, garbage/recycle pick up at your driveway, easy care hardwood and tile flooring, new septic, new 200 amp service, unfinished basement great for tons of storage and so much more. Set in a friendly area of lovely homes, minutes to the charming village of Lakefield. A short boat ride to Juniper Island for get togethers with lake friends - you will fall in love the minute you walk through the door.
Rooms
- TypeLevelDimensionsFlooring
- Living roomMain12' 3.6" x 19' 9.7"Other
- KitchenMain12' 1.6" x 12' 7.9"Other
- Solarium/SunroomMain10' 8.6" x 41' 9.1"Other
- OtherMain10' 7.9" x 16' 10.7"Other
- BathroomMain7' 8.9" x 8' 9.9"Other
- BedroomMain8' 6.7" x 8' 10.6"Other
- BathroomMain5' 11.6" x 8' 6.7"Other
- Mud RoomMain5' 6.2" x 8' 8.5"Other
Listing Agents
Request More Information
Request More Information
Location
2310 Salmon Bay Rd, Douro-Dummer, Ontario, K0L 2H0 Canada
Around this property
Information about the area within a 5-minute walk of this property.
Request Neighbourhood Information
Learn more about the neighbourhood and amenities around this home
Request NowPayment Calculator
- $
- %$
- %
- Principal and Interest 0
- Property Taxes 0
- Strata / Condo Fees 0

