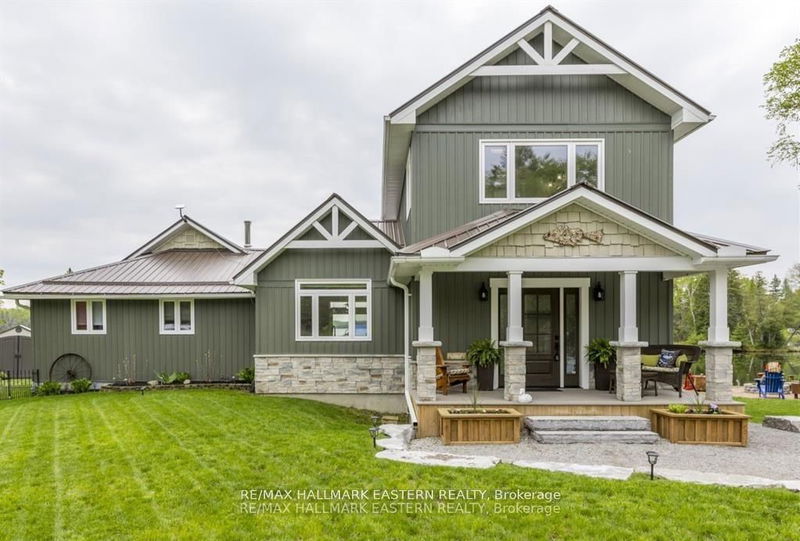Key Facts
- MLS® #: X12181469
- Property ID: SIRC2448264
- Property Type: Residential, Single Family Detached
- Bedrooms: 3
- Bathrooms: 2
- Additional Rooms: Den
- Parking Spaces: 9
- Listed By:
- RE/MAX HALLMARK EASTERN REALTY
Property Description
Unparalleled Lakeside Living on White Lake - Experience the perfect blend of luxury & nature in this breathtaking 3-bedroom, 2-bathroom home or cottage, exquisitely renovated in 2022 with modern sophistication & comfort in mind. Set on a level lot with a sandy beach, this lakeside retreat offers swimming, fishing & panoramic views of sparkling White Lake. Designed with thoughtful elegance, the private primary suite is your own personal spa-like sanctuary featuring spectacular lake views, a rejuvenating steam shower, & heated floors. A cozy bunkie is ideal for guests, while the detached garage & boathouse provide ample storage for all your gear & toys. Tucked away on a peaceful dead-end road along a coveted canoe route, this property offers tranquility & privacy; yet its just a short stroll to the prestigious Wildfire Golf Club & scenic Stony Lake, while only 20 minutes to Lakefield or 1.5 hours from the GTA perfect for weekend escapes or year-round living. Watch wildlife from your deck, paddle calm waters at sunrise, & relax by the shore each evening. Whether you're seeking a serene getaway or a luxurious full-time residence, this rare gem offers a lifestyle of beauty, comfort, & connection with nature. Complete list of extensive renovations available. 35 mins to Peterborough hospital and 40 mins to Campbellford hospital
Rooms
- TypeLevelDimensionsFlooring
- BathroomMain9' 4.5" x 5' 6.2"Other
- BedroomMain9' 8.1" x 10' 7.8"Other
- BedroomMain9' 5.3" x 9' 11.6"Other
- Breakfast RoomMain14' 8.9" x 13' 5.4"Other
- Dining roomMain13' 2.6" x 13' 2.6"Other
- Living roomMain11' 8.5" x 23' 4.3"Other
- FoyerMain4' 8.6" x 9' 10.8"Other
- KitchenMain12' 10.3" x 14' 4.4"Other
- Laundry roomMain6' 3.5" x 9' 6.6"Other
- Home officeMain7' 2.6" x 14' 3.6"Other
- Other2nd floor12' 2.8" x 15' 10.5"Other
- Bathroom2nd floor9' 7.3" x 15' 10.5"Other
Listing Agents
Request More Information
Request More Information
Location
2151 Little Chipmunk Rd, Douro-Dummer, Ontario, K0L 2H0 Canada
Around this property
Information about the area within a 5-minute walk of this property.
Request Neighbourhood Information
Learn more about the neighbourhood and amenities around this home
Request NowPayment Calculator
- $
- %$
- %
- Principal and Interest $5,737 /mo
- Property Taxes n/a
- Strata / Condo Fees n/a

