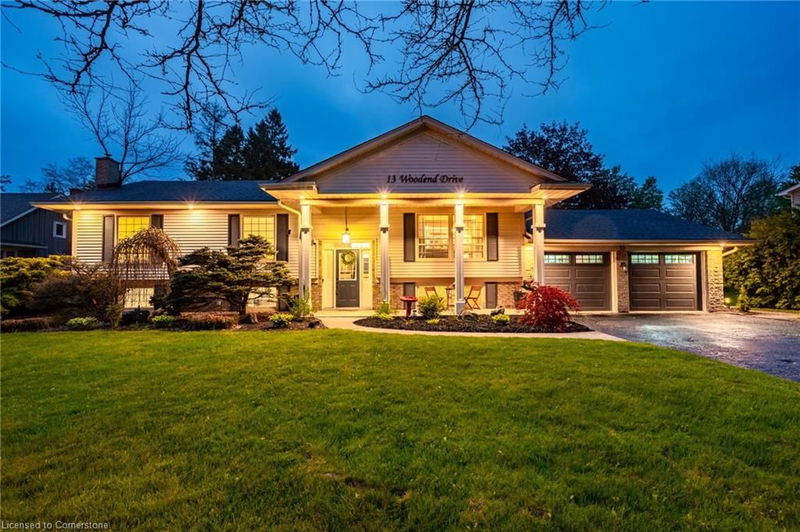Key Facts
- MLS® #: 40728879
- Property ID: SIRC2420380
- Property Type: Residential, Single Family Detached
- Living Space: 1,341 sq.ft.
- Lot Size: 21,387.14 sq.ft.
- Bedrooms: 3+2
- Bathrooms: 2
- Parking Spaces: 10
- Listed By:
- RE/MAX Escarpment Realty Inc.
Property Description
Discover the perfect blend of modern luxury and everyday comfort in this stunning open-concept raised ranch bungalow, nestled on a quiet, family-friendly street. Beautifully renovated from top to bottom, the main level showcases three spacious bedrooms, rich engineered hardwood flooring, sleek new trim and interior doors and a chef-inspired kitchen that’s sure to impress. Cook and entertain in style with quartz countertops, a striking backsplash, built-in Bosch appliances, a Whirlpool dishwasher, an 8’ rainfall island and a custom pantry wall in the dining area. The airy great room, enhanced with LED pot lights and a linear fireplace flanked by custom shelving, creates a warm, inviting space for everyday living or entertaining. The spa-like main bathroom was completely updated this year with elegant finishes. Downstairs, oversized windows flood the fully finished basement with natural light, where you’ll find two additional bedrooms, a 3-piece bathroom, a large rec room with a cozy gas fireplace, a second kitchen and a private entrance from the garage – ideal for in-law living or rental potential. Step outside to your personal private backyard retreat complete with a composite deck off the dining room, a patio, a sparkling inground pool and a relaxing hot tub. With a double car garage, furnace (2025), shingles (2023) and a peaceful location, this home delivers the lifestyle you’ve been dreaming of. Don’t be TOO LATE*! *REG TM. RSA.
Rooms
- TypeLevelDimensionsFlooring
- Living roomMain13' 6.9" x 15' 5"Other
- Dining roomMain11' 10.7" x 9' 8.1"Other
- BedroomMain10' 7.8" x 12' 9.9"Other
- KitchenMain11' 10.7" x 13' 3.8"Other
- Primary bedroomMain12' 4.8" x 12' 11.1"Other
- BedroomMain10' 7.8" x 10' 2"Other
- BedroomBasement11' 10.9" x 15' 1.8"Other
- Recreation RoomBasement11' 10.9" x 24' 10.8"Other
- BedroomBasement10' 7.8" x 11' 3.8"Other
- Laundry roomBasement10' 7.8" x 17' 7"Other
Listing Agents
Request More Information
Request More Information
Location
13 Woodend Drive, Carlisle, Ontario, L0R 1H2 Canada
Around this property
Information about the area within a 5-minute walk of this property.
- 23.61% 50 to 64 years
- 19.86% 35 to 49 years
- 14.96% 65 to 79 years
- 13.48% 20 to 34 years
- 9.2% 10 to 14 years
- 6.7% 15 to 19 years
- 5.61% 5 to 9 years
- 3.89% 0 to 4 years
- 2.7% 80 and over
- Households in the area are:
- 86.71% Single family
- 12.77% Single person
- 0.33% Multi person
- 0.19% Multi family
- $244,940 Average household income
- $98,084 Average individual income
- People in the area speak:
- 94.57% English
- 1.05% Italian
- 1% Dutch
- 0.95% Portuguese
- 0.94% Polish
- 0.94% English and non-official language(s)
- 0.17% French
- 0.15% Spanish
- 0.12% English and French
- 0.1% German
- Housing in the area comprises of:
- 99.65% Single detached
- 0.17% Duplex
- 0.17% Row houses
- 0% Semi detached
- 0% Apartment 1-4 floors
- 0% Apartment 5 or more floors
- Others commute by:
- 6.39% Other
- 0.59% Foot
- 0% Public transit
- 0% Bicycle
- 29.66% Bachelor degree
- 24.51% College certificate
- 24.49% High school
- 9.38% Did not graduate high school
- 7.86% Post graduate degree
- 3.6% University certificate
- 0.49% Trade certificate
- The average air quality index for the area is 2
- The area receives 315.35 mm of precipitation annually.
- The area experiences 7.39 extremely hot days (31.25°C) per year.
Request Neighbourhood Information
Learn more about the neighbourhood and amenities around this home
Request NowPayment Calculator
- $
- %$
- %
- Principal and Interest $8,203 /mo
- Property Taxes n/a
- Strata / Condo Fees n/a

