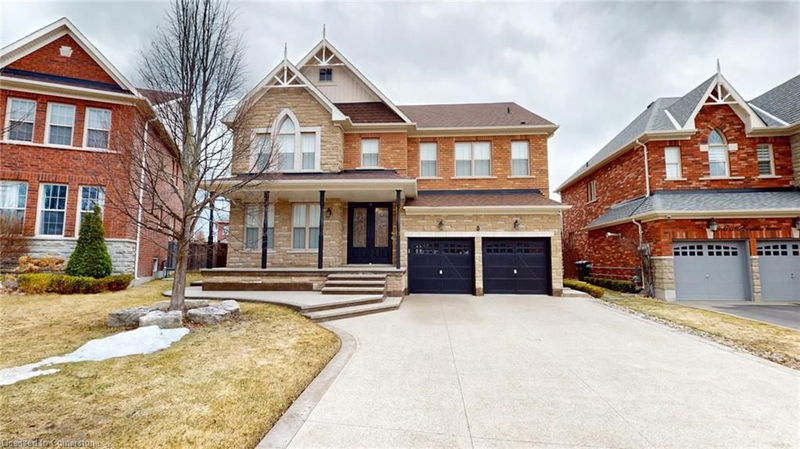Key Facts
- MLS® #: 40709836
- Property ID: SIRC2334529
- Property Type: Residential, Single Family Detached
- Living Space: 3,600 sq.ft.
- Lot Size: 8,922.31 sq.ft.
- Year Built: 2012
- Bedrooms: 5
- Bathrooms: 4+1
- Parking Spaces: 8
- Listed By:
- ComFree
Property Description
Luxurious Custom Estate in a Premier Suburban Location
Nestled in a serene, sought-after community, this exquisite 5-bedroom, 4.5-bathroom home spans 5,335 sq. ft. on a 69.27 ft x 128.8 ft lot. With exceptional craftsmanship and high-end finishes, this property offers the perfect blend of luxury and comfort. Located near top-rated schools, parks, trails, shops, and restaurants, it provides easy access to both suburban peace and urban amenities.
Elegant Interior Design
Enter through custom double doors to discover hand-scraped red oak floors, crown molding, and antique chandeliers. The open layout includes a formal dining room, a grand office with maple built-ins, and a chef-inspired kitchen with Tunisian granite and high-end Samsung appliances. A large center island and walkout to the backyard patio are perfect for casual dining and entertaining.
Private Bedroom Retreats
The master suite features a walk-in closet and a 5-piece ensuite with a jet tub, custom quartz walk-in shower, and double vanities. Additional bedrooms are spacious with custom quartz finishes in their ensuites. Two share a Jack-and-Jill bathroom, while the fourth has an ensuite.
Finished Basement & Wellness Features
The basement offers a welcoming space for recreation with engineered oak flooring and upgraded lighting. A newly installed 6-person Sauna cedar sauna (2022) completes the wellness retreat.
Stunning Outdoor Living
Stamped concrete surrounds the property, and the backyard includes a natural gas outlet for potential upgrades like an outdoor kitchen or firepit.
Prime Location & Community
Located near excellent schools, parks, and trails, with a new community center and annual events, this home offers the best of suburban living.
Rooms
Listing Agents
Request More Information
Request More Information
Location
8 Mccandless Court, Caledon East, Ontario, L7C 3R7 Canada
Around this property
Information about the area within a 5-minute walk of this property.
- 26.87% 35 to 49 年份
- 16.72% 20 to 34 年份
- 16.46% 50 to 64 年份
- 9.65% 10 to 14 年份
- 8.19% 5 to 9 年份
- 7% 0 to 4 年份
- 6.91% 15 to 19 年份
- 6.81% 65 to 79 年份
- 1.38% 80 and over
- Households in the area are:
- 85.65% Single family
- 9.5% Single person
- 2.68% Multi family
- 2.17% Multi person
- 165 087 $ Average household income
- 64 852 $ Average individual income
- People in the area speak:
- 74.01% English
- 7.7% Punjabi (Panjabi)
- 5.3% Italian
- 4.22% English and non-official language(s)
- 2.38% Spanish
- 2.1% Polish
- 1.75% Portuguese
- 0.9% Tamil
- 0.9% Serbian
- 0.75% French
- Housing in the area comprises of:
- 66.36% Single detached
- 31.46% Row houses
- 1.91% Duplex
- 0.27% Apartment 1-4 floors
- 0% Semi detached
- 0% Apartment 5 or more floors
- Others commute by:
- 1.47% Foot
- 0.72% Public transit
- 0% Bicycle
- 0% Other
- 29.15% High school
- 27.53% College certificate
- 18.27% Bachelor degree
- 12.95% Did not graduate high school
- 6.09% Trade certificate
- 4.1% Post graduate degree
- 1.91% University certificate
- The average are quality index for the area is 3
- The area receives 294.19 mm of precipitation annually.
- The area experiences 7.39 extremely hot days (30.94°C) per year.
Request Neighbourhood Information
Learn more about the neighbourhood and amenities around this home
Request NowPayment Calculator
- $
- %$
- %
- Principal and Interest $11,206 /mo
- Property Taxes n/a
- Strata / Condo Fees n/a

