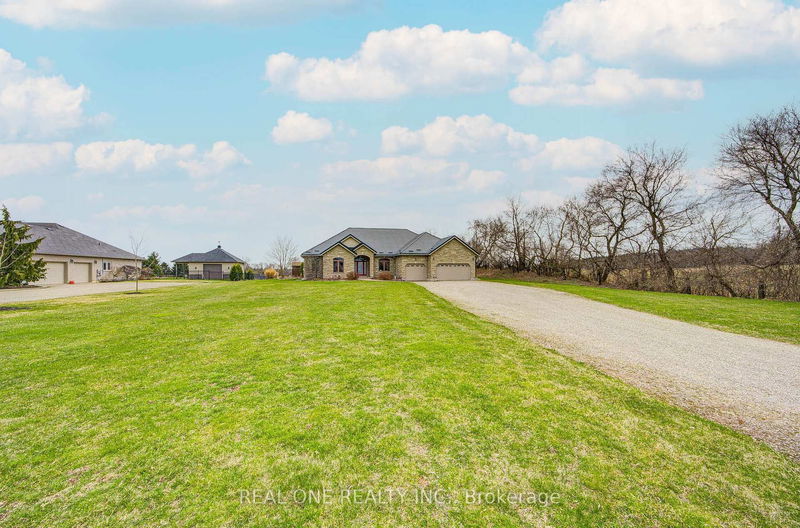Key Facts
- MLS® #: X12082582
- Property ID: SIRC2937896
- Property Type: Residential, Single Family Detached
- Lot Size: 65,408 sq.ft.
- Year Built: 16
- Bedrooms: 3+1
- Bathrooms: 3
- Additional Rooms: Den
- Parking Spaces: 15
- Listed By:
- REAL ONE REALTY INC.
Property Description
It's all in the name. Scenic Drive. This sprawling bungalow offers spectacular views in all directions of rolling countryside. Right from the front entrance, see clear through to vacant fields behind. This lovely open concept offers cathedral ceilings and pot lighting throughout great room and kitchen, with double garden doors to covered porch and generously sized stamped concrete patio leading to Arctic Swim Spa, propane firepit, and custom pine garden shed (all 2018). Or step outside from the custom kitchen, boasting cherry wood cabinetry, S S appliances and breakfast bar. Primary bedroom suite offers 5pc ensuite with oversized walk in closet, 2nd and 3rd beds share Jack and Jill bath. Main floor office perfect for working from home. Pinterest-level laundry room leads to oversized triple garage. Fully finished rec room, bed/fitness room, and 3pc bath down with several sunny windows. C/vac '22, washer/dryer '21, garage doors '15,microwave '18, freshly painted '19. All this and also only 9 minutes to Brantford and the 403 and 11 minutes to Cambridge and the 401. Perfect retreat for commuters!
Downloads & Media
Rooms
- TypeLevelDimensionsFlooring
- Home officeMain11' 11.7" x 10' 9.9"Other
- FoyerMain14' 1.2" x 14' 1.2"Other
- Living roomMain20' 4" x 17' 4.6"Other
- KitchenMain6' 6.7" x 7' 10.4"Other
- Breakfast RoomMain13' 1.4" x 7' 10.4"Other
- OtherMain19' 8.2" x 14' 9.1"Other
- BedroomMain14' 11.1" x 11' 11.7"Other
- BedroomMain13' 1.4" x 12' 1.6"Other
- BedroomBasement17' 7.2" x 16' 4.8"Other
- Recreation RoomBasement49' 2.5" x 39' 4.4"Other
- OtherBasement8' 8.3" x 10' 5.9"Other
Listing Agents
Request More Information
Request More Information
Location
492 Scenic Dr, Brant, Ontario, N0E 1E0 Canada
Around this property
Information about the area within a 5-minute walk of this property.
Request Neighbourhood Information
Learn more about the neighbourhood and amenities around this home
Request NowPayment Calculator
- $
- %$
- %
- Principal and Interest 0
- Property Taxes 0
- Strata / Condo Fees 0

