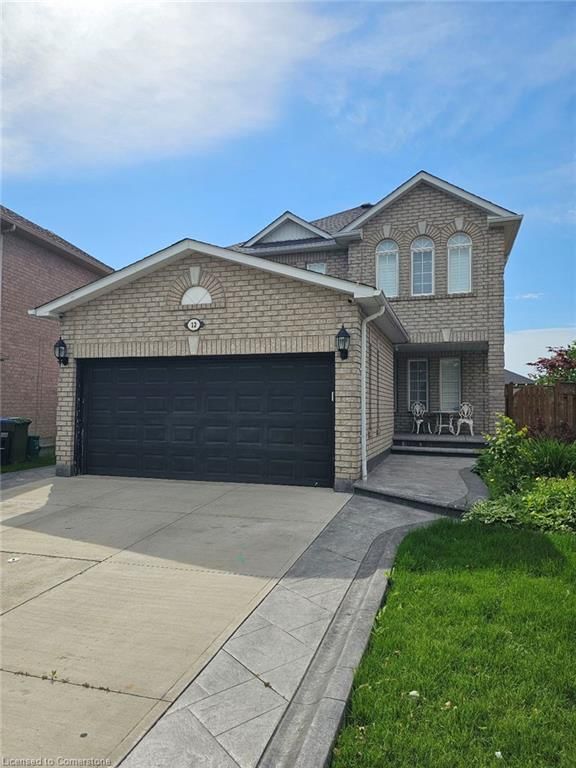Key Facts
- MLS® #: 40708647
- Property ID: SIRC2330042
- Property Type: Residential, Single Family Detached
- Living Space: 2,250 sq.ft.
- Bedrooms: 4+1
- Bathrooms: 3+1
- Parking Spaces: 4
- Listed By:
- Rock Star Real Estate
Property Description
Seize the opportunity to own this charming, move-in ready home in the highly sought-after Bolton South Hill. Located just minutes from Highway 427, Kleinburg, and Brampton, this property features an upgraded eat-in kitchen with a spacious island and exquisite granite countertops. Best value entry-level 4+1 bedroom, 4 bath detached home with a double car garage available in South Hill. You'll be within walking distance of all amenities, parks, and schools, with ample driveway parking space. The main level welcomes you with an open and bright floor plan featuring gorgeous hardwood floors throughout, a spacious upgraded kitchen with granite countertops and stainless steel appliances, California shutters, and pot lights—perfect for both entertaining and everyday living. The convenient main laundry room offers easy garage access. Upstairs, the expansive primary bedroom retreat awaits with a soothing soaker tub, separate shower, and walk-in closet. It is accompanied by three additional bedrooms, providing ample space for the whole family. The cozy finished basement offers space for recreation, a fifth bedroom, and a full bathroom. Outside, the massive, fully fenced, pie-shaped yard is a rare find in this area. The backyard features a spacious concrete patio and an above-ground pool, offering endless possibilities for outdoor enjoyment. Completing this property is a concrete driveway leading up to a two-car garage with entry into the home.
Rooms
- TypeLevelDimensionsFlooring
- KitchenMain29' 8.6" x 36' 3.4"Other
- Dining roomMain33' 6.3" x 39' 4.4"Other
- Living roomMain39' 4.4" x 59' 6.6"Other
- Family roomMain39' 4.4" x 52' 5.9"Other
- Primary bedroom2nd floor42' 7.8" x 52' 8.2"Other
- Bedroom2nd floor33' 6.3" x 42' 7.8"Other
- Bedroom2nd floor33' 8.5" x 42' 7.8"Other
- Bedroom2nd floor36' 10.7" x 33' 8.5"Other
Listing Agents
Request More Information
Request More Information
Location
12 Ernest Biason Boulevard, Bolton, Ontario, L7E 2J4 Canada
Around this property
Information about the area within a 5-minute walk of this property.
- 23.38% 50 à 64 ans
- 20.07% 20 à 34 ans
- 19.04% 35 à 49 ans
- 8.98% 15 à 19 ans
- 8.8% 65 à 79 ans
- 6.33% 10 à 14 ans
- 5.04% 0 à 4 ans ans
- 4.61% 80 ans et plus
- 3.75% 5 à 9
- Les résidences dans le quartier sont:
- 83.22% Ménages unifamiliaux
- 14.01% Ménages d'une seule personne
- 1.9% Ménages de deux personnes ou plus
- 0.87% Ménages multifamiliaux
- 142 070 $ Revenu moyen des ménages
- 51 540 $ Revenu personnel moyen
- Les gens de ce quartier parlent :
- 68.64% Anglais
- 17.5% Italien
- 4.93% Anglais et langue(s) non officielle(s)
- 2.36% Espagnol
- 2.05% Pendjabi
- 1.2% Portugais
- 0.96% Assyrien néo-araméen
- 0.87% Polonais
- 0.84% Croate
- 0.66% Roumain
- Le logement dans le quartier comprend :
- 84.23% Maison individuelle non attenante
- 7.54% Maison en rangée
- 4.7% Appartement, 5 étages ou plus
- 3.52% Maison jumelée
- 0.01% Duplex
- 0% Appartement, moins de 5 étages
- D’autres font la navette en :
- 2.31% Autre
- 0.64% Marche
- 0% Transport en commun
- 0% Vélo
- 32.35% Diplôme d'études secondaires
- 23.46% Aucun diplôme d'études secondaires
- 18.54% Certificat ou diplôme d'un collège ou cégep
- 17.34% Baccalauréat
- 5.12% Certificat ou diplôme d'apprenti ou d'une école de métiers
- 1.95% Certificat ou diplôme universitaire supérieur au baccalauréat
- 1.24% Certificat ou diplôme universitaire inférieur au baccalauréat
- L’indice de la qualité de l’air moyen dans la région est 3
- La région reçoit 289.92 mm de précipitations par année.
- La région connaît 7.38 jours de chaleur extrême (31.37 °C) par année.
Request Neighbourhood Information
Learn more about the neighbourhood and amenities around this home
Request NowPayment Calculator
- $
- %$
- %
- Principal and Interest $6,225 /mo
- Property Taxes n/a
- Strata / Condo Fees n/a

