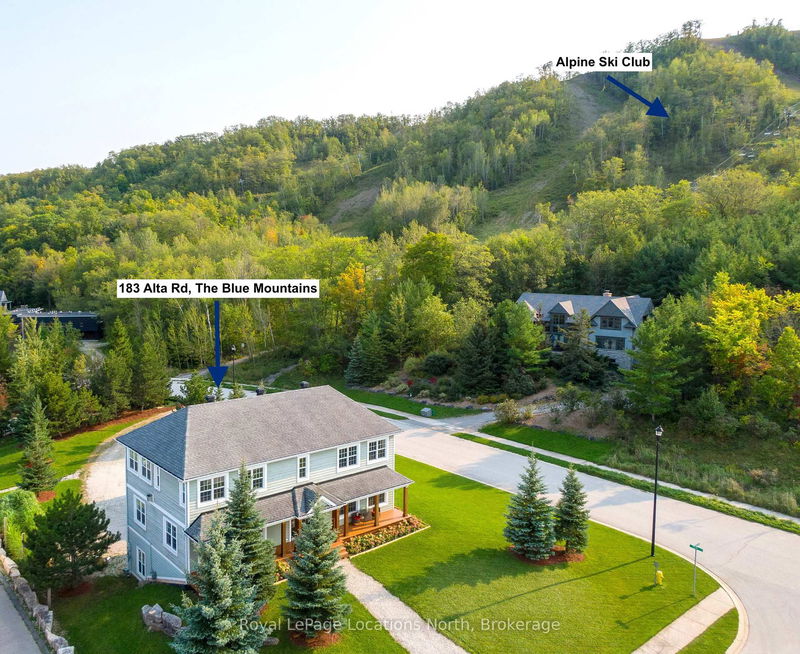Key Facts
- MLS® #: X12062216
- Property ID: SIRC2987997
- Property Type: Residential, Single Family Detached
- Lot Size: 18,676 sq.ft.
- Year Built: 16
- Bedrooms: 4+1
- Bathrooms: 4
- Additional Rooms: Den
- Parking Spaces: 4
- Listed By:
- Royal LePage Locations North
Property Description
Discover the ultimate retreat just steps from the Steeps Chair at Alpine Ski Club! With breathtaking ski hill views and a stunning backdrop of Georgian Bay, this property offers the perfect location for sports enthusiasts. Just minutes from local ski/golf clubs, beaches, and trails, its your gateway to 4 season retreat filled with adventure.The open-concept main level features 18ft ceilings, wood floors, and a double-sided gas fireplace, creating a cozy ambiance in both the living and dining areas. The spacious kitchen boasts built-in appliances, a large island, and granite counters/backsplash, perfect for entertaining. The main floor also features a luxurious primary suite with a 3pc ensuite, while a mudroom/laundry area with new appliances (2022) offers added convenience and outdoor access.The upper level offers a primary suite with a walk-in closet, panoramic ski hill views, and a spa-like 5pc ensuite. Two additional guest bedrooms, both with walk-in closets, share a spacious 5pc bathroom.The recently updated ground-level legal unit offers a large recreation room, sprinkler, extra sound-proofing, a full kitchen with island, laundry facilities, and a comfortable bedroom with a 4pc ensuite. The perfect in-law/nanny suite.Enjoy the expansive covered front deck with mountain views, beautifully landscaped gardens, and a zoned sprinkler system. The 2-car garage offers convenience for storing gear after a day on the slopes or at the beach.The house as a whole has 5 oversized queen bedrooms and 4 full bathrooms (including 2 with whirlpool spa tubs), this property is the perfect balance of luxury and comfort. Located on a quiet cul-de-sac, you're just a short drive from Blue Mountain Village, Thornbury, and Collingwood. Don't miss this turn-key home in one of the most desirable spots in The Blue Mountains!
Downloads & Media
Rooms
- TypeLevelDimensionsFlooring
- BathroomMain0' x 0'Other
- BedroomMain22' 9.6" x 14' 9.9"Other
- Dining roomMain17' 10.9" x 13' 10.9"Other
- KitchenMain14' 9.9" x 13' 10.9"Other
- Living roomMain22' 5.6" x 14' 9.9"Other
- Mud RoomMain18' 3.6" x 13' 10.9"Other
- Bathroom2nd floor0' x 0'Other
- Bathroom2nd floor0' x 0'Other
- Bedroom2nd floor20' 9.9" x 14' 9.9"Other
- Other2nd floor20' 5.6" x 15' 10.9"Other
- Bedroom2nd floor16' 5.6" x 11' 7.7"Other
- BathroomLower0' x 0'Other
- BedroomLower15' 5.8" x 17' 1.9"Other
- Mud RoomLower10' 5.9" x 13' 10.9"Other
- Recreation RoomLower22' 7.6" x 27' 9.8"Other
- KitchenLower0' x 0'Other
Listing Agents
Request More Information
Request More Information
Location
183 Alta Rd, Blue Mountains, Ontario, L9Y 0T2 Canada
Around this property
Information about the area within a 5-minute walk of this property.
Request Neighbourhood Information
Learn more about the neighbourhood and amenities around this home
Request NowPayment Calculator
- $
- %$
- %
- Principal and Interest 0
- Property Taxes 0
- Strata / Condo Fees 0

