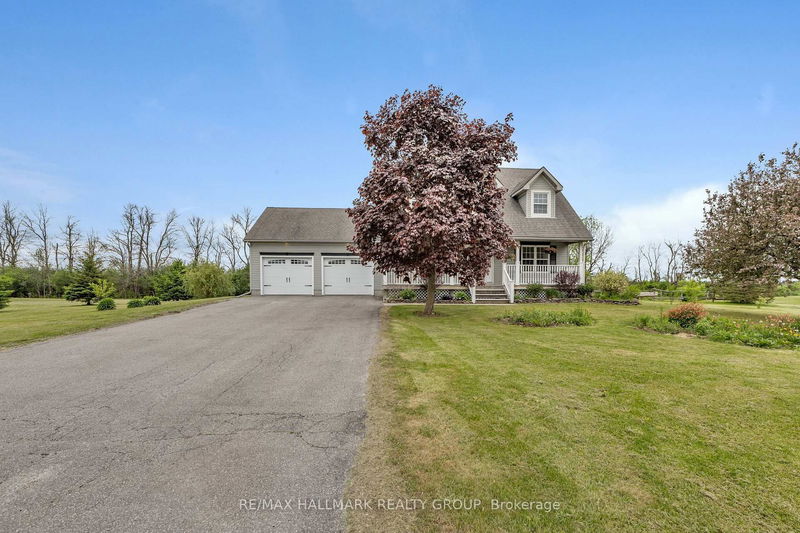Key Facts
- MLS® #: X12173786
- Property ID: SIRC2442003
- Property Type: Residential, Single Family Detached
- Lot Size: 47,475 sq.ft.
- Bedrooms: 3
- Bathrooms: 4
- Additional Rooms: Den
- Parking Spaces: 8
- Listed By:
- RE/MAX HALLMARK REALTY GROUP
Property Description
Located just 10 minutes from Brockville in the highly desirable country subdivision of Algonquin, North Augusta, this beautifully 3BR/4BTH home offers over 2,000 sq. ft. of fully finished living space on a generous 211 ft x 224.93 ft lot with no rear neighbours ensuring exceptional privacy and a peaceful, scenic setting.The main floor showcases tastefully updated hardwood & ceramic tile flooring, creating a warm and elegant atmosphere throughout. The updated kitchen features granite countertops, a double Granitek sink, a tile backsplash, a new stove, and a stylish centre island, flowing seamlessly into a cozy family room with a gas fireplace. A separate formal living room provides additional space to relax or entertain, while a renovated powder room and a convenient laundry area enhance everyday functionality. A dedicated dining room completes the layout, ideal for family meals or entertaining guests. Upstairs, the spacious primary suite includes a walk-in closet and a private ensuite with a newly tiled shower, underfloor heating, updated fixtures, and fresh décor.The renovated family bathroom also offers heated tile flooring and modern finishes.The fully finished, carpet-free basement provides a large recreation room, a newly built office or gym space, a functional 3-piece bathroom, and ample storage in the furnace room.Step outside to a generous deck and enjoy summer days in the 27' above-ground pool. The expansive yard is a true retreat, featuring a productive crabapple tree, two apple trees, raspberry canes, and established rhubarb plants. Garden enthusiasts will appreciate the fenced-in raised herb and vegetable beds, along with a bee-friendly wildflower garden. Families will love the charming childrens playhouse with swings and a slide. Additional outdoor highlights include wooden staging for summer potted plants and hanging baskets, and a hardstanding parking area next to a large Amish shed. Located just 400 metres from Dixons General Store and Café!
Rooms
- TypeLevelDimensionsFlooring
- Family roomMain11' 5.7" x 13' 11.7"Other
- Living roomMain13' 11.7" x 14' 11.9"Other
- Dining roomMain11' 2.6" x 12' 6.7"Other
- KitchenMain13' 6.9" x 13' 6.9"Other
- BathroomMain4' 11.8" x 5' 3.7"Other
- Laundry roomMain5' 3.7" x 5' 6.9"Other
- Other2nd floor11' 6.9" x 20' 11.9"Other
- Bathroom2nd floor7' 10.8" x 8' 6.3"Other
- Bedroom2nd floor12' 8.7" x 13' 5.8"Other
- Bedroom2nd floor15' 8.9" x 18' 11.9"Other
- Bathroom2nd floor5' 3.7" x 8' 6.3"Other
- Recreation RoomBasement14' 2.8" x 20' 11.9"Other
- DenBasement10' 11.8" x 15' 11.7"Other
- BathroomBasement5' 10" x 7' 3.7"Other
- FurnaceBasement0' x 0'Other
Listing Agents
Request More Information
Request More Information
Location
3 Cheyenne Tr, Augusta, Ontario, K6V 5T2 Canada
Around this property
Information about the area within a 5-minute walk of this property.
Request Neighbourhood Information
Learn more about the neighbourhood and amenities around this home
Request NowPayment Calculator
- $
- %$
- %
- Principal and Interest $3,657 /mo
- Property Taxes n/a
- Strata / Condo Fees n/a

