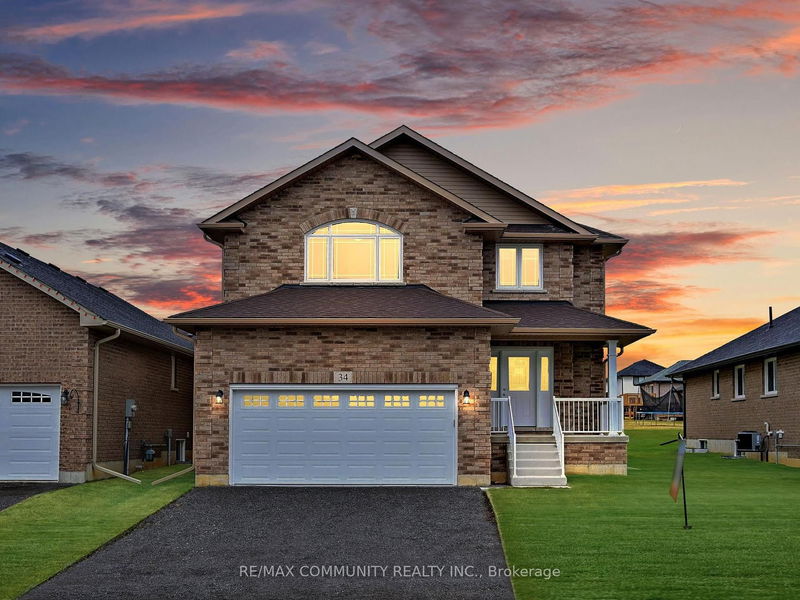Key Facts
- MLS® #: X12091689
- Property ID: SIRC2375570
- Property Type: Residential, Single Family Detached
- Lot Size: 6,433.30 sq.ft.
- Bedrooms: 4+1
- Bathrooms: 5
- Additional Rooms: Den
- Parking Spaces: 6
- Listed By:
- RE/MAX COMMUNITY REALTY INC.
Property Description
This 2-Story Norwood Park Estates's Home situated 20 minutes East of Peterborough, comes with 4+1 Bedrooms and 4.5 Washrooms and over 3700 sqft of living space. This property offers main floor Laundry, 2-Car garage parking and Zebra blinds. The lower level is completed with huge recreation room, another bedroom and a full bath. This property residents have access to French Immersion School, close to Wakefiled Conservation area, Hwy 7/Hwy 115 and Art Community Centre. A Great Community For Any Type of People. Don't Miss the Opportunity. Move in & Enjoy!.
Rooms
- TypeLevelDimensionsFlooring
- FoyerMain10' 7.1" x 10' 3.6"Other
- Dining roomMain8' 1.2" x 12' 4.8"Other
- Breakfast RoomMain10' 7.8" x 12' 6"Other
- Great RoomMain21' 11.4" x 17' 11.1"Other
- BroadloomUpper13' 4.6" x 18' 11.9"Other
- BedroomUpper11' 2.2" x 12' 11.9"Other
- BedroomUpper9' 7.3" x 12' 11.9"Other
- BedroomUpper10' 7.1" x 16' 10.7"Other
- BedroomBasement14' 3.6" x 13' 2.2"Other
- Recreation RoomBasement103' 2.2" x 53' 5.7"Other
Listing Agents
Request More Information
Request More Information
Location
34 Maryann Lane, Asphodel-Norwood, Ontario, K0L 2V0 Canada
Around this property
Information about the area within a 5-minute walk of this property.
Request Neighbourhood Information
Learn more about the neighbourhood and amenities around this home
Request NowPayment Calculator
- $
- %$
- %
- Principal and Interest $3,803 /mo
- Property Taxes n/a
- Strata / Condo Fees n/a

