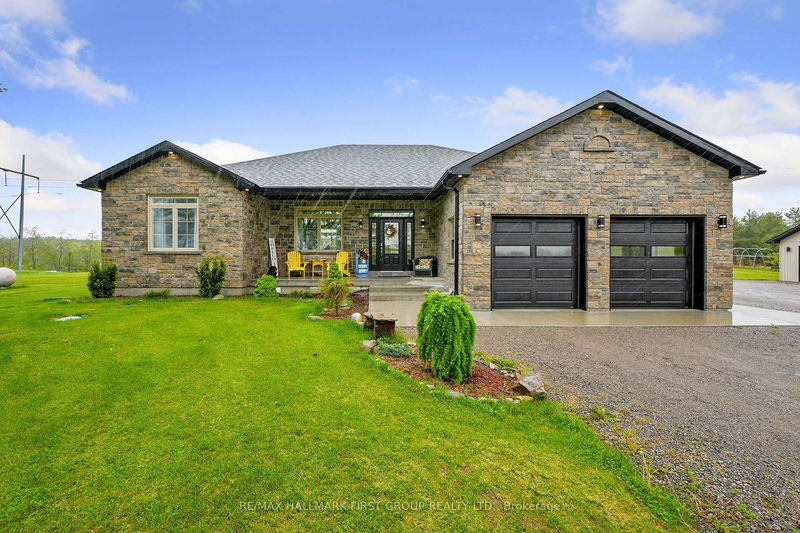Key Facts
- MLS® #: X12169619
- Property ID: SIRC2437763
- Property Type: Residential, Single Family Detached
- Lot Size: 105,800 sq.ft.
- Bedrooms: 3
- Bathrooms: 3
- Additional Rooms: Den
- Parking Spaces: 14
- Listed By:
- RE/MAX HALLMARK FIRST GROUP REALTY LTD.
Property Description
This newer construction home is a stunning blend of modern design and rural tranquillity. Positioned on a generous 2.5-acre lot, the property boasts impressive curb appeal with a contemporary exterior, covered front porch, perennial gardens, and an attached double bay garage. Step into a carpet-free, open-concept living space designed for functionality and style. Dual front hall closets offer practical storage solutions for all seasons. The bright living room features recessed lighting and a built-in electric fireplace, creating a cozy yet modern atmosphere. A stylish dining area highlights contemporary lighting and a walkout to the deck, perfect for entertaining or enjoying meals outdoors. The adjacent kitchen is a showstopper, with a central island and breakfast bar, coordinating pendant lights, stainless steel appliances, a sleek hood vent, white textured subway tile backsplash, and an undermount sink. The secluded primary suite provides a peaceful retreat with a private walkout, walk-in closet, and a luxurious ensuite featuring dual vanities, glass shower enclosure and heated flooring! The main level has two additional bedrooms, a full bathroom, and a convenient laundry room with a guest bath. Downstairs, the expansive lower level offers ample storage and the potential to create additional living space tailored to your needs. Outdoors, soak in sweeping countryside views from the spacious deck, which includes both covered and open lounge and dining areas. The attached garage features a heated epoxy floor with an additional detached garage or workshop providing extra room for recreational vehicles or a home-based business. Just a short drive to town and with easy access to the 401, this property offers the perfect blend of modern comfort and rural charm.
Rooms
- TypeLevelDimensionsFlooring
- Living roomMain14' 4" x 19' 3.1"Other
- Dining roomMain13' 2.6" x 9' 5.3"Other
- KitchenMain13' 2.6" x 12' 1.2"Other
- OtherMain15' 9.3" x 11' 9.3"Other
- BathroomMain9' 6.1" x 9' 2.6"Other
- BathroomMain7' 6.1" x 7' 10.4"Other
- BedroomMain13' 10.1" x 12' 2.4"Other
- BedroomMain11' 2.6" x 12' 2.8"Other
- BathroomMain8' 2.4" x 8' 4.3"Other
- OtherBasement34' 9.3" x 53' 6.9"Other
- UtilityBasement13' 10.1" x 20' 11.9"Other
- OtherBasement5' 10.8" x 21' 3.6"Other
Listing Agents
Request More Information
Request More Information
Location
126 Mercer Lane, Alnwick/Haldimand, Ontario, K0K 2G0 Canada
Around this property
Information about the area within a 5-minute walk of this property.
Request Neighbourhood Information
Learn more about the neighbourhood and amenities around this home
Request NowPayment Calculator
- $
- %$
- %
- Principal and Interest 0
- Property Taxes 0
- Strata / Condo Fees 0

