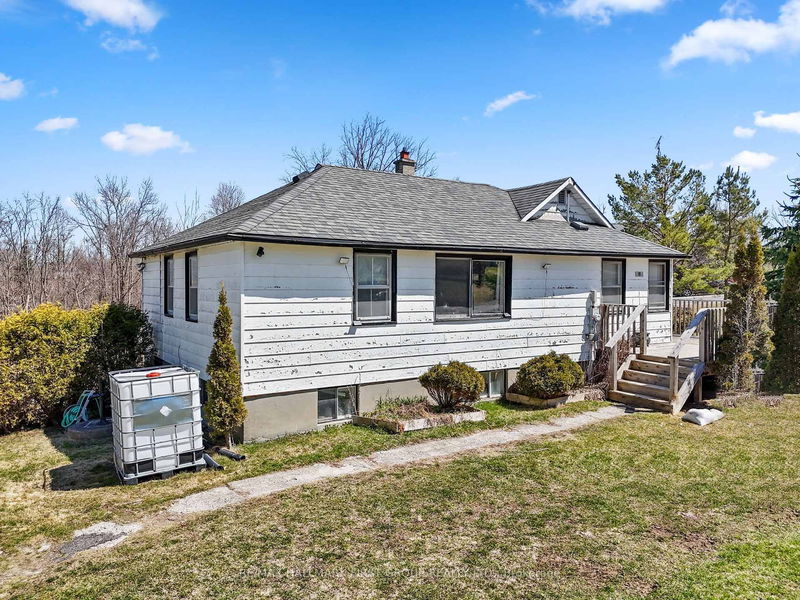Key Facts
- MLS® #: X12093131
- Property ID: SIRC2377309
- Property Type: Residential, Single Family Detached
- Lot Size: 43,452.44 sq.ft.
- Bedrooms: 2+3
- Bathrooms: 2
- Additional Rooms: Den
- Parking Spaces: 4
- Listed By:
- RE/MAX HALLMARK FIRST GROUP REALTY LTD.
Property Description
Escape to the tranquillity of Roseneath's countryside! Set on a picturesque lot, this inviting home features a bright and spacious walk-out basement, ideal for extended living space or a private in-law suite. The main floor blends classic country character, offering two bedrooms and an open-concept dining and kitchen area with a cozy propane fireplace in the heart of the home, adding rustic charm and comfort during the cooler months. You'll find a spacious walk-out basement featuring a family room with a wood stove and three additional guest rooms downstairs. Outside, the possibilities are endless with a versatile barn outbuilding perfect for hobby farming, workshop space, or extra storage. Whether you dream of a small homestead, a quiet weekend getaway, or a family home with room to grow, this property delivers the ideal rural lifestyle. Don't miss this unique opportunity to enjoy peaceful country living just a short drive from town amenities.
Downloads & Media
Rooms
- TypeLevelDimensionsFlooring
- Dining roomMain15' 10.9" x 19' 1.5"Other
- KitchenMain14' 9.9" x 12' 9.4"Other
- Living roomMain10' 2.4" x 15' 5"Other
- OtherMain10' 7.1" x 11' 5.7"Other
- BedroomMain9' 4.9" x 11' 7.3"Other
- BathroomMain9' 2.6" x 7' 8.1"Other
- Recreation RoomBasement14' 2.4" x 23' 5.1"Other
- BedroomBasement11' 7.3" x 11' 2.6"Other
- BedroomBasement8' 8.3" x 11' 2.6"Other
- BedroomBasement9' 8.5" x 11' 2.2"Other
- BathroomBasement5' 1.4" x 8' 1.6"Other
Listing Agents
Request More Information
Request More Information
Location
19 Halstead Rd, Alnwick/Haldimand, Ontario, K0K 2X0 Canada
Around this property
Information about the area within a 5-minute walk of this property.
Request Neighbourhood Information
Learn more about the neighbourhood and amenities around this home
Request NowPayment Calculator
- $
- %$
- %
- Principal and Interest 0
- Property Taxes 0
- Strata / Condo Fees 0

