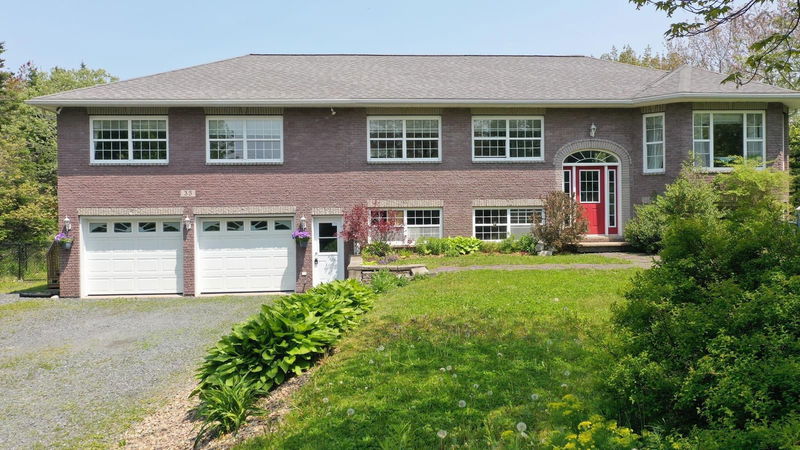Key Facts
- MLS® #: 202501594
- Property ID: SIRC2255137
- Property Type: Residential, Single Family Detached
- Living Space: 3,081 sq.ft.
- Lot Size: 1.03 ac
- Year Built: 1999
- Bedrooms: 6
- Bathrooms: 3
- Parking Spaces: 3
- Listed By:
- Engel & Volkers (Wolfville)
Property Description
Located in the peaceful Broadfalls Park Subdivision with river frontage, this private home offers open-plan living and space for extended family or guests. The bright main level features hardwood floors, a propane fireplace, a kitchen with pantry shelving, and French doors leading to a fenced backyard overlooking the river. The primary bedroom includes a walk-in closet and connects to the main bath with a water jet tub, walk-in shower, and laundry chute. An additional bedroom and an office/bedroom complete this level. The secondary living space has a bedroom, full bath, living room with a propane fireplace, kitchenette (no stove), and walkout access to the yard. The lower level boasts a large rec room (furnished with an oversized sofa and kegerator included), two bedrooms (one used as an office), a bonus room, and walkout access to the fenced yard—ideal for entertaining and pets. The heated, wired garage has a walkout and a storage room with built-in shelving. Built in 1999, the home features a 200-amp electrical panel, a 2023 propane furnace with in-floor heating, and a water softener/iron filter system. New roof shingles and fencing were installed in 2018. Additional highlights include flowering shrubs, school bus service, and a nearby fire hydrant. Local fire department, parks, Crystal Beach in Sambro (7 minutes), and Halifax (20 minutes) are all within easy reach. This tranquil home combines functionality with natural beauty, making it a perfect fit for your family.
Rooms
- TypeLevelDimensionsFlooring
- KitchenOther13' 2" x 11' 2"Other
- Dining roomOther13' 2" x 9' 8"Other
- Living roomOther16' 6" x 14' 3"Other
- OtherOther13' 2" x 7' 8"Other
- Primary bedroomOther13' 2" x 11' 5"Other
- OtherOther6' x 12' 9"Other
- OtherOther6' 6.9" x 5' 9.9"Other
- BedroomOther9' 9" x 9' 2"Other
- BedroomOther9' 9" x 9' 3.9"Other
- OtherOther6' 6.9" x 6' 3.9"Other
- BedroomOther9' 9" x 10' 3"Other
- Living roomOther13' 5" x 11' 5"Other
- KitchenOther11' 9.6" x 11' 5"Other
- Recreation RoomOther30' 9.6" x 14' 2"Other
- OtherOther7' 3" x 6'Other
- OtherOther7' 9" x 7' 11"Other
- Laundry roomOther6' 9" x 14' 5"Other
- BedroomOther9' 9" x 9' 2"Other
- BedroomOther8' 9.9" x 9' 3.9"Other
- OtherOther13' 3" x 10' 11"Other
Listing Agents
Request More Information
Request More Information
Location
35 Sarah Ingraham Drive, Williamswood, Nova Scotia, B3V 1N2 Canada
Around this property
Information about the area within a 5-minute walk of this property.
Request Neighbourhood Information
Learn more about the neighbourhood and amenities around this home
Request NowPayment Calculator
- $
- %$
- %
- Principal and Interest $3,413 /mo
- Property Taxes n/a
- Strata / Condo Fees n/a

