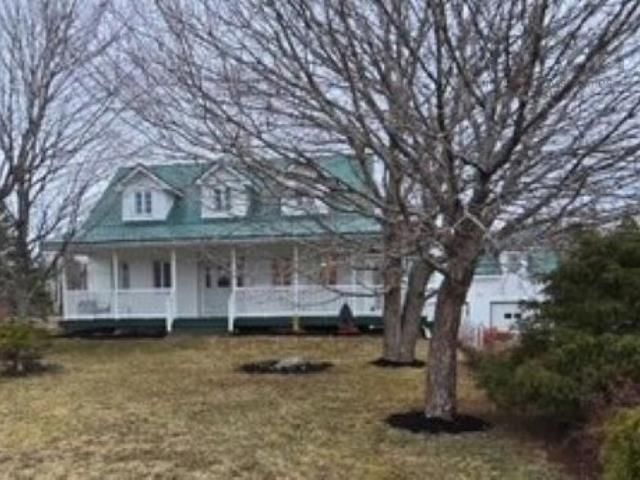Key Facts
- MLS® #: 202507620
- Property ID: SIRC2366234
- Property Type: Residential, Single Family Detached
- Living Space: 3,024 sq.ft.
- Lot Size: 38,986.20 sq.ft.
- Year Built: 1989
- Bedrooms: 3
- Bathrooms: 2+1
- Parking Spaces: 4
- Listed By:
- Century 21 Trident Realty Ltd.
Property Description
This property has so much to offer - see list of extras on documents. From the spacious 3 bedroom home, finished on 3 levels with secondary suite to the 26 x 30 garage with finished loft, to the terrific flat lot to the duck pond, chicken coop and separate out building for yard equipment. The property is zoned RE meaning you can operate a business. The location is fantastic too just minutes to the Superstore, pharmacy, flower store, Tim Hortons, local pub, schools & much more. The main level features a formal dining room & living room, an updated kitchen with breakfast bar, coffee station & pantry, it's open to the family room which features a woodburning fireplace & access to the rear deck, there's a main level powder rm as well as laundry/mud rm accessible by the side door/verandah. The front of the home sports a huge covered verandah, terrific to keep the rain off while you enjoy a cup of tea outside. The rear deck gets full sun for those sun worshippers. See feature sheet for many other features of this wonderful property.
Rooms
- TypeLevelDimensionsFlooring
- FoyerOther11' 9.7" x 46' 7"Other
- Living roomOther48' 2.7" x 45' 3.3"Other
- Dining roomOther37' 4.8" x 45' 7.2"Other
- Kitchen With Eating AreaOther46' 7" x 29' 6.3"Other
- Family roomOther63' 3.8" x 39' 4.4"Other
- OtherOther17' 8.5" x 17' 8.5"Other
- Laundry roomOther31' 9.8" x 19' 3.4"Other
- Primary bedroomOther62' 4" x 42' 7.8"Other
- BedroomOther42' 3.8" x 45' 3.3"Other
- BedroomOther33' 5.5" x 45' 7.2"Other
- OtherOther34' 5.3" x 16' 8.7"Other
- KitchenBasement35' 5.1" x 56' 9.1"Other
- Living roomBasement34' 1.4" x 42' 7.8"Other
- OtherBasement22' 11.5" x 16' 4.8"Other
- OtherBasement36' 5.4" x 32' 1.8"Other
Listing Agents
Request More Information
Request More Information
Location
7599 Highway 207, West Chezzetcook, Nova Scotia, B0J 2L0 Canada
Around this property
Information about the area within a 5-minute walk of this property.
Request Neighbourhood Information
Learn more about the neighbourhood and amenities around this home
Request NowPayment Calculator
- $
- %$
- %
- Principal and Interest $3,296 /mo
- Property Taxes n/a
- Strata / Condo Fees n/a

