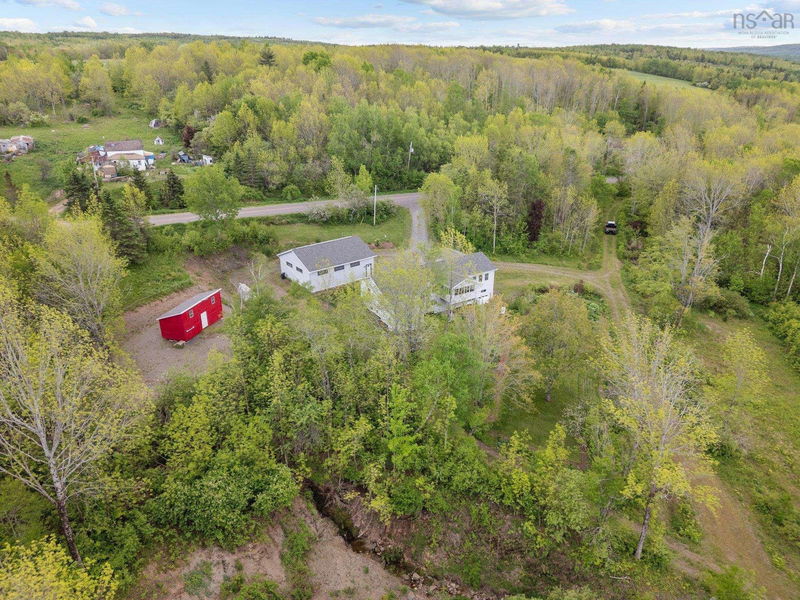Key Facts
- MLS® #: 202503614
- Property ID: SIRC2455777
- Property Type: Residential, Single Family Detached
- Living Space: 3,857 sq.ft.
- Lot Size: 1.43 ac
- Year Built: 2009
- Bedrooms: 4
- Bathrooms: 3+1
- Parking Spaces: 2
- Listed By:
- Keller Williams Select Realty
Property Description
Enjoy rural living only ten minutes from CFB Greenwood and local amenities. This country style, energy efficient four-bedroom three-and-a-half bath home, features an in-law suite, two stall barn and a 32’ x 40’ outbuilding/garage that is perfect for a home business. Ideal for multi-generational families or for reducing your mortgage payments by using the in-law suite as a rental unit. Built in 2008, this house has extensive efficiency upgrades, including a 12.42 kW solar array (2022), drain water heat recovery system (2015), three LG mini-split heat pumps (2014/2019) and a cozy wood stove all which significantly reduce power bills. Additional updates include architectural shingles (garage 2022) (north side of the house 2024), custom oak cabinetry (2015), fresh interior paint (2023-2024), whole-house surge protectors (2021), NEST smoke detectors (2019-2024) and 16 kW standby Generac generator (2015) to keep you safe and comfortable through any power outage. No animals? No problem. The two stall barn and paddock (2021) could double as an RV storage area. Other highlights are an in-house shop for the wood worker in your family and a screened in back deck for a bug free summer refuge at home. The in-law suite (2019) offers true independent living with its own GE appliance package, separate LG mini-split heat pump, 40-gallon hot water tank, custom built birch cabinetry, and private entrance making it perfect for family, guests, or rental income. The 32' x 40' outbuilding/garage features 11 foot ceilings, two large sliding doors, is fully insulated, wired for 110 / 220v, as well as having two heated rooms and is ideal for home based businesses / additional storage. Modernized, energy-smart, and flexible for many needs, this home is a must-see!
Rooms
- TypeLevelDimensionsFlooring
- Porch (enclosed)Other15' 11" x 9' 9"Other
- Primary bedroomOther10' x 11' 11"Other
- OtherOther9' 9.6" x 7' 5"Other
- Dining roomOther13' 3" x 12' 9"Other
- KitchenOther18' 9" x 10' 6.9"Other
- Living roomOther19' 6.9" x 12' 9"Other
- Laundry roomOther7' x 8' 8"Other
- OtherOther5' 8" x 6' 3.9"Other
- BedroomOther13' x 10' 11"Other
- Recreation RoomBasement22' 9" x 16' 6.9"Other
- UtilityBasement12' 2" x 8' 5"Other
- OtherBasement6' 8" x 9' 6.9"Other
- BedroomBasement13' x 10' 9"Other
- OtherBasement12' 5" x 17' 2"Other
- KitchenOther12' 3.9" x 13' 8"Other
- Family roomOther15' 3" x 15' 9.6"Other
- BedroomOther36' 10.7" x 36' 10.7"Other
- OtherOther8' 9" x 9' 3.9"Other
- OtherBasement11' 9" x 12' 3.9"Other
- OtherBasement10' 6" x 12' 3.9"Other
- WorkshopBasement22' 6.9" x 20' 6"Other
Listing Agents
Request More Information
Request More Information
Location
327 East Torbrook Road, Torbrook, Nova Scotia, B0P 1W0 Canada
Around this property
Information about the area within a 5-minute walk of this property.
Request Neighbourhood Information
Learn more about the neighbourhood and amenities around this home
Request NowPayment Calculator
- $
- %$
- %
- Principal and Interest 0
- Property Taxes 0
- Strata / Condo Fees 0

