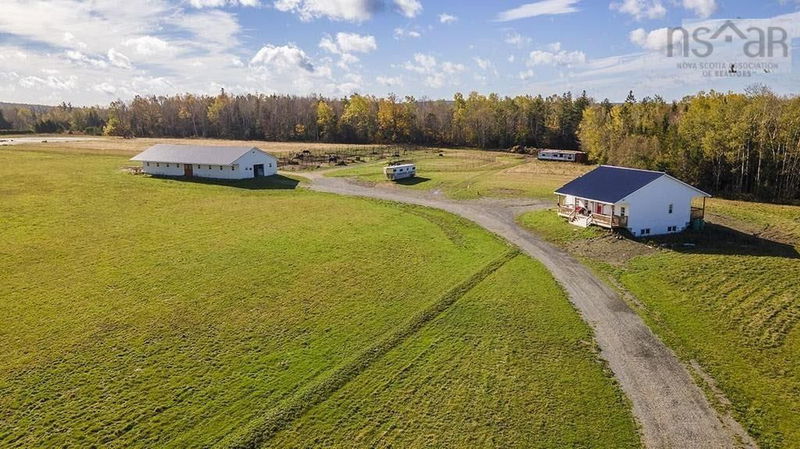Key Facts
- MLS® #: 202512184
- Property ID: SIRC2440189
- Property Type: Residential, Single Family Detached
- Living Space: 2,110 sq.ft.
- Lot Size: 35 ac
- Year Built: 2021
- Bedrooms: 3
- Bathrooms: 1+1
- Listed By:
- Viewpoint Realty Services Inc.
Property Description
Equestrian facility with income potential close to HRM. No expense has been spared! Built just 4 yrs ago for ease of use and future expansion. The 3126 sq. ft. barn w/ steel roof is on an engineered slab w/ integrated rubber mats and 14' aisleway. The 16 large box stalls have individual water taps & System Fence sliding doors. 4 big doors that open at both ends & sides so equipment can easily come and go for deliveries and barn chores, plus the barn enjoys cool summer breezes and great ventilation. One side has a 7 ft. overhang that does double duty as a run-in shelter. The other side was designed to accommodate a future indoor arena connected via a breezeway. There are 3 large fenced fields out front with a double run-in shed in the far field & 16 paddocks out back. The farm includes riding trails winding through mature forest. The 4 yr. old custom 3 bed house will finish to 2,814 square feet. High end build quality is evident throughout. The partially finished basement with walk-out is plumbed for a 3rd full bathroom, has room for a family room + rec room, and has a back walk-out. This space has been left unfinished so the new owners can do what they like - maybe an in-law suite for extended family or staff. On the main level you will find an open-concept kitchen and dining & a large family room that opens to the back deck. The primary bedroom with large walk-in closet & ensuite bath occupies the other end of the house. House is designed to be wheelchair accessible and to stand up to wear and tear from muddy boots and dogs. With steel roof, large windows, 9 ft. ceilings and ceramic tiled floors throughout, you will feel like you’ve walked into a Florida home! The mudroom was designed to be connected to a future attached garage and the 400 amp electrical panel can accommodate whatever commercial or hobby uses you can dream up. This farm offers tremendous profit potential as an equestrian facility for lessons, boarding, breeding and sales. Business plans available.
Rooms
- TypeLevelDimensionsFlooring
- KitchenOther39' 4.4" x 47' 10.8"Other
- Great RoomOther36' 10.7" x 94' 5.8"Other
- Mud RoomOther20' 4" x 26' 2.9"Other
- Dining roomOther24' 11.2" x 41' 11.9"Other
- Primary bedroomOther39' 4.4" x 54' 5.5"Other
- OtherOther24' 3.3" x 25' 7"Other
- OtherOther19' 8.2" x 39' 4.4"Other
- OtherOther15' 11" x 23' 7.4"Other
- BedroomOther52' 5.9" x 45' 11.1"Other
- FoyerOther22' 3.7" x 22' 3.7"Other
- BedroomOther52' 5.9" x 45' 11.1"Other
- UtilityOther16' 4.8" x 56' 9.1"Other
- Laundry roomOther13' 1.4" x 16' 4.8"Other
Listing Agents
Request More Information
Request More Information
Location
663 Cross 3 Road, South Rawdon, Nova Scotia, B0N 1Z0 Canada
Around this property
Information about the area within a 5-minute walk of this property.
- 25.48% 50 to 64 years
- 20.75% 35 to 49 years
- 20.75% 65 to 79 years
- 11.32% 20 to 34 years
- 6.6% 5 to 9 years
- 4.72% 10 to 14 years
- 3.77% 0 to 4 years
- 3.77% 80 and over
- 2.83% 15 to 19
- Households in the area are:
- 70.46% Single family
- 27.27% Single person
- 2.27% Multi person
- 0% Multi family
- $81,000 Average household income
- $40,200 Average individual income
- People in the area speak:
- 99.04% English
- 0.96% French
- 0% Blackfoot
- 0% Atikamekw
- 0% Ililimowin (Moose Cree)
- 0% Inu Ayimun (Southern East Cree)
- 0% Iyiyiw-Ayimiwin (Northern East Cree)
- 0% Nehinawewin (Swampy Cree)
- 0% Nehiyawewin (Plains Cree)
- 0% Nihithawiwin (Woods Cree)
- Housing in the area comprises of:
- 97.56% Single detached
- 2.44% Semi detached
- 0% Duplex
- 0% Row houses
- 0% Apartment 1-4 floors
- 0% Apartment 5 or more floors
- Others commute by:
- 7.14% Other
- 0% Public transit
- 0% Foot
- 0% Bicycle
- 37.81% College certificate
- 25.61% High school
- 18.29% Did not graduate high school
- 13.41% Trade certificate
- 2.44% Bachelor degree
- 2.44% Post graduate degree
- 0% University certificate
- The average air quality index for the area is 1
- The area receives 433.6 mm of precipitation annually.
- The area experiences 7.39 extremely hot days (28.38°C) per year.
Request Neighbourhood Information
Learn more about the neighbourhood and amenities around this home
Request NowPayment Calculator
- $
- %$
- %
- Principal and Interest $4,638 /mo
- Property Taxes n/a
- Strata / Condo Fees n/a

