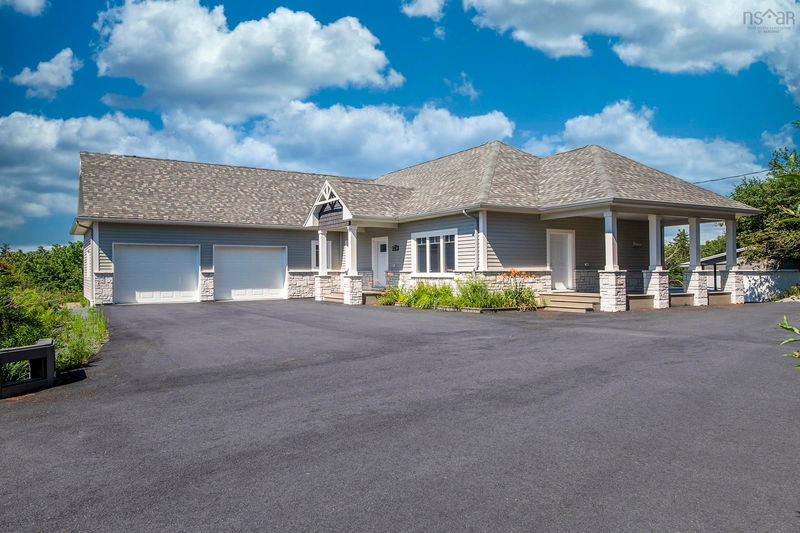Key Facts
- MLS® #: 202417970
- Property ID: SIRC2222800
- Property Type: Residential, Single Family Detached
- Living Space: 2,637 sq.ft.
- Lot Size: 40,009.86 sq.ft.
- Bedrooms: 3
- Bathrooms: 2+1
- Parking Spaces: 4
- Listed By:
- Keller Williams Select Realty
Property Description
Fantastic Views Overlooking Famous Head Harbour Waters off Schooner Cove in St. Margaret's Bay! Amazing designer home showing off gorgeous views throughout the famous Canadian Four Seasons. Sunlight, lobster & laughter are dictated by family and friends as they enjoy the main floor great room with the crackling wall fireplace, cathedral ceiling with amazing water views. A foodie white kitchen with designer cabinets accented by wrought iron creates a stage for Maritime feasts of all nations! A wonderful working island invites guests to help or enjoy a glass of vino & watch the 'master' chef. The primary bedroom highlights a spacious WIC with built-ins, ensuite and meditative area. The lower level shows off a world of its own with recreation area with designer bar/ kitchen, a 4 piece bath, a second bright and spacious bedroom with WIC and another spacious room which could be used as a third bedroom, family room or a home office. This home is well placed on a hill sloping down to 397' of natural shoreline on Head Harbour. Swim in the refreshing ocean waters in the summers, ideal for kayaking, also a mooring for your sailboat. A paved driveway takes you to a freestanding dbl/ car electrified garage, all the way to the waters edge.. a firepit, your private sand beach, 'tree' gazebo, and an adorable Pine 'Wee' Hooze!!
Rooms
- TypeLevelDimensionsFlooring
- FoyerOther37' 8.7" x 34' 1.4"Other
- Dining roomOther52' 9.8" x 47' 6.8"Other
- KitchenOther52' 9.8" x 35' 5.1"Other
- Living roomOther55' 5.3" x 55' 1.4"Other
- Primary bedroomOther43' 1.4" x 55' 9.2"Other
- OtherOther26' 6.8" x 40' 8.1"Other
- OtherOther46' 3.1" x 32' 9.7"Other
- OtherOther16' 4.8" x 18' 8.4"Other
- Mud RoomOther58' 8.7" x 21' 3.9"Other
- Laundry roomOther18' 4.4" x 9' 2.2"Other
- OtherOther13' 5.8" x 22' 11.5"Other
- OtherOther24' 11.2" x 27' 2.7"Other
- BedroomOther37' 8.7" x 47' 2.9"Other
- OtherOther38' 6.9" x 15' 5"Other
- BedroomOther51' 2.1" x 50' 6.2"Other
- UtilityOther38' 4.6" x 48' 2.7"Other
- Recreation RoomOther78' 10" x 54' 1.6"Other
- KitchenOther26' 2.9" x 29' 10.2"Other
- UtilityOther13' 5.8" x 29' 2.3"Other
Listing Agents
Request More Information
Request More Information
Location
48 Whynachts Point Road, Tantallon, Nova Scotia, B3Z 2K9 Canada
Around this property
Information about the area within a 5-minute walk of this property.
Request Neighbourhood Information
Learn more about the neighbourhood and amenities around this home
Request NowPayment Calculator
- $
- %$
- %
- Principal and Interest $6,201 /mo
- Property Taxes n/a
- Strata / Condo Fees n/a

