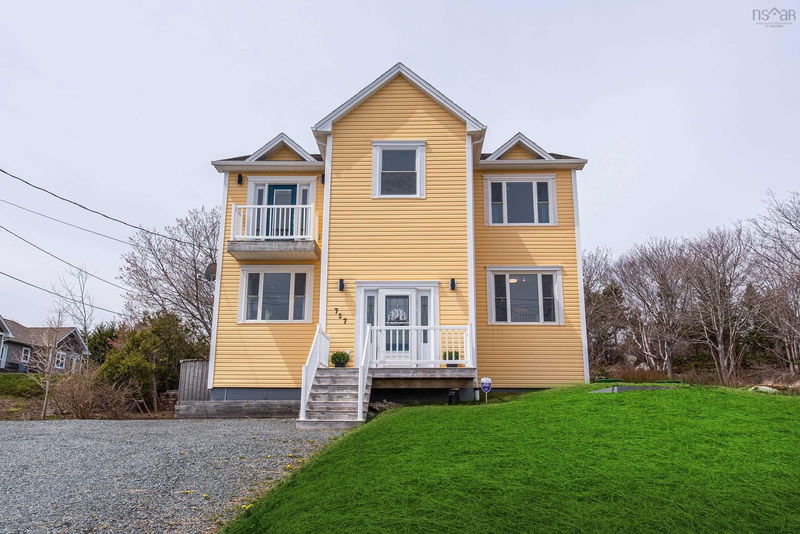Key Facts
- MLS® #: 202510898
- Property ID: SIRC2421757
- Property Type: Residential, Single Family Detached
- Living Space: 2,815 sq.ft.
- Lot Size: 15,002.06 sq.ft.
- Year Built: 1970
- Bedrooms: 3
- Bathrooms: 2
- Listed By:
- The Agency Real Estate Brokerage
Property Description
Welcome to your dream coastal retreat, perfectly positioned to capture panoramic views of the Atlantic Ocean—from the mouth of Halifax Harbour all the way to Duncan’s Cove. Watch cruise ships and naval vessels glide by from the comfort of your own home in this beautifully rebuilt residence, thoughtfully reconstructed from the foundation up in 2012. This 3-bedroom, 2-bathroom home offers two levels of captivating water views and an ideal layout for both everyday living and entertaining. The main floor features an open-concept kitchen and dining area that flows seamlessly into the inviting living room—complete with a full bathroom and stunning ocean-facing windows that bring the seascape right into your living space. Upstairs, escape to your private primary suite oasis, complete with a cozy den, spacious walk-in closet, and a balcony perfect for morning coffee or evening relaxation as you take in the breathtaking views. Two additional bedrooms and another full bathroom complete this level, offering space and comfort for family or guests. The fully finished basement provides a large rec room with plenty of room for a home theatre setup, a warm and welcoming wood stove for cozy winter nights, a full laundry area, and a flexible space ideal for a home office, gym, or guest overflow. Step outside to enjoy a large backyard and deck area, complete with a hot tub—perfect for soaking in both the views and the serenity of the setting. Brand new Septic system fully installed which will give you peace of mind in this home. As a unique bonus, there's also the option to purchase the adjacent lot for even more space and privacy. Don’t miss this rare opportunity to own a one-of-a-kind oceanview home that blends comfort, style, and unmatched maritime charm.
Rooms
- TypeLevelDimensionsFlooring
- Living roomOther80' 6.2" x 75' 9.4"Other
- KitchenOther33' 9.5" x 54' 5.5"Other
- Dining roomOther42' 7.8" x 30' 2.2"Other
- OtherOther31' 2" x 23' 11.4"Other
- Primary bedroomOther59' 6.6" x 41' 11.9"Other
- OtherOther40' 4.2" x 38' 6.9"Other
- BedroomOther40' 4.2" x 38' 6.9"Other
- BedroomOther39' 4.4" x 34' 1.4"Other
- Recreation RoomBasement79' 4.7" x 53' 5.7"Other
- Laundry roomBasement37' 8.7" x 53' 5.7"Other
- OtherBasement39' 4.4" x 39' 4.4"Other
- OtherOther24' 3.3" x 33' 1.6"Other
- FoyerOther23' 11.4" x 29' 6.3"Other
Listing Agents
Request More Information
Request More Information
Location
757 Ketch Harbour Road, Portuguese Cove, Nova Scotia, B3V 1K2 Canada
Around this property
Information about the area within a 5-minute walk of this property.
Request Neighbourhood Information
Learn more about the neighbourhood and amenities around this home
Request NowPayment Calculator
- $
- %$
- %
- Principal and Interest $3,222 /mo
- Property Taxes n/a
- Strata / Condo Fees n/a

