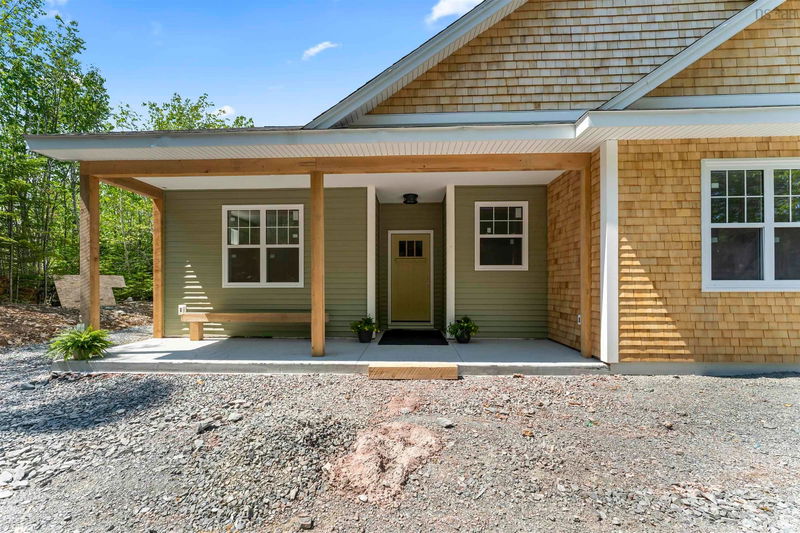Key Facts
- MLS® #: 202514626
- Property ID: SIRC2477833
- Property Type: Residential, Single Family Detached
- Living Space: 1,658 sq.ft.
- Lot Size: 1.97 ac
- Bedrooms: 3
- Bathrooms: 2
- Listed By:
- Engel & Volkers
Property Description
Discover luxury living in Bretton Woods Estates. This stunning new construction 3-bedroom, 2-bathroom bungalow showcases 1,658 square feet of exceptional craftsmanship on a private 1.97-acre lot backing onto a serene greenbelt. The great room, with its vaulted ceilings and wood-burning fireplace, anchors the home and opens to a well-appointed kitchen and dining area - ideal for everything from cozy evenings to lively entertaining. Relax on the expansive 12x25 foot covered patio while enjoying the tranquil sounds of the babbling brook and forest views. The luxurious primary suite offers a peaceful retreat with generous walk-in closet and spa-inspired ensuite featuring tiled shower and soaker tub. Two additional bedrooms and a full bath are located on the opposite side of the home for added privacy. Premium features include natural cedar shake exterior accents, high-end lighting and plumbing fixtures, energy-efficient ducted mini split heat pump, ICF cladded foundation walls, underground utilities, and hot tub pre-wiring. The home is also generator-ready and solar-ready, designed with energy efficiency and long-term resilience in mind. Bretton Woods Estates isn't just a subdivision - it's a tech-forward, design-conscious community rooted in environmental stewardship and privacy. Developed with restrictive covenants that uphold high architectural and community standards, it encourages resilient technologies such as solar panels, battery storage, wood heat, and energy-efficient infrastructure. Perfectly positioned just 25 minutes to Halifax or Windsor with nearby Highway 101 access. Enjoy rural serenity surrounded by hiking trails, golf courses, and the pristine Meander River, while maintaining convenient city connections. Protected by comprehensive Lux New Home Warranty. Experience the perfect blend of modern luxury and natural beauty – schedule your exclusive showing today!
Rooms
- TypeLevelDimensionsFlooring
- Living roomOther16' 8" x 18' 8"Other
- Breakfast NookOther7' 9" x 9'Other
- KitchenOther9' x 11'Other
- Primary bedroomOther11' 8" x 15' 6"Other
- OtherOther8' x 10' 9.9"Other
- OtherOther6' 2" x 7' 6"Other
- BedroomOther11' 2" x 12' 6"Other
- BedroomOther11' 2" x 12' 6"Other
- OtherOther7' 3.9" x 8' 3.9"Other
Listing Agents
Request More Information
Request More Information
Location
216 Bretton Woods Road, Mount Uniacke, Nova Scotia, B0N 1Z0 Canada
Around this property
Information about the area within a 5-minute walk of this property.
- 22.03% 50 to 64 年份
- 20.61% 35 to 49 年份
- 16.61% 20 to 34 年份
- 16.25% 65 to 79 年份
- 6.25% 5 to 9 年份
- 5.43% 0 to 4 年份
- 5.43% 15 to 19 年份
- 4.25% 10 to 14 年份
- 3.13% 80 and over
- Households in the area are:
- 75.32% Single family
- 20.5% Single person
- 3.79% Multi person
- 0.39% Multi family
- 119 694 $ Average household income
- 51 610 $ Average individual income
- People in the area speak:
- 97.72% English
- 0.81% French
- 0.66% Dutch
- 0.66% English and French
- 0.15% English and non-official language(s)
- 0% Blackfoot
- 0% Atikamekw
- 0% Ililimowin (Moose Cree)
- 0% Inu Ayimun (Southern East Cree)
- 0% Iyiyiw-Ayimiwin (Northern East Cree)
- Housing in the area comprises of:
- 100% Single detached
- 0% Semi detached
- 0% Duplex
- 0% Row houses
- 0% Apartment 1-4 floors
- 0% Apartment 5 or more floors
- Others commute by:
- 5.51% Other
- 0% Public transit
- 0% Foot
- 0% Bicycle
- 31.22% College certificate
- 25.72% High school
- 14.25% Did not graduate high school
- 13.03% Bachelor degree
- 11.19% Trade certificate
- 3.04% Post graduate degree
- 1.55% University certificate
- The average are quality index for the area is 1
- The area receives 459.8 mm of precipitation annually.
- The area experiences 7.39 extremely hot days (28.22°C) per year.
Request Neighbourhood Information
Learn more about the neighbourhood and amenities around this home
Request NowPayment Calculator
- $
- %$
- %
- Principal and Interest $3,539 /mo
- Property Taxes n/a
- Strata / Condo Fees n/a

