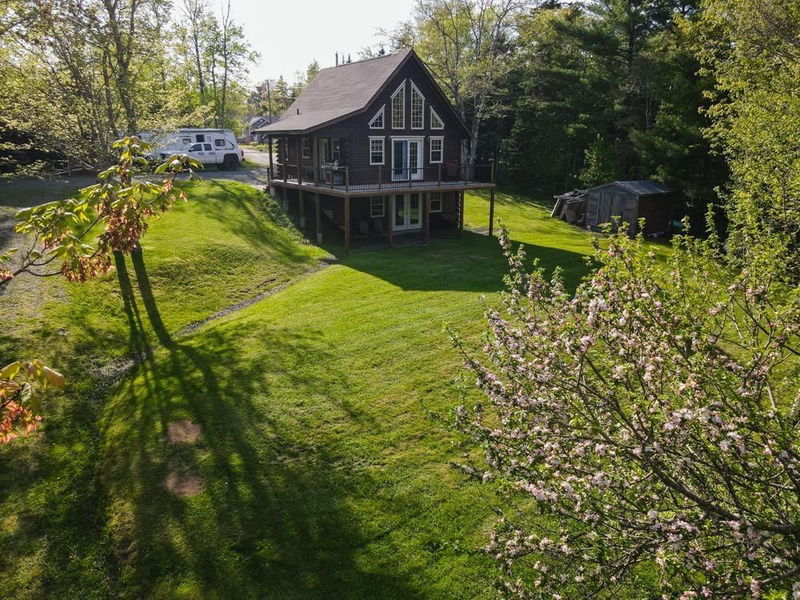Key Facts
- MLS® #: 202512517
- Property ID: SIRC2447904
- Property Type: Residential, Single Family Detached
- Living Space: 1,653 sq.ft.
- Lot Size: 34,969.97 sq.ft.
- Year Built: 2006
- Bedrooms: 2
- Bathrooms: 1+1
- Parking Spaces: 2
- Listed By:
- Keller Williams Select Realty
Property Description
Welcome to your dream retreat on Lewis Lake, one of Mount Uniacke’s largest and most picturesque lakes. This cedar log home blends rustic charm with modern comfort in a setting that shines year-round. The open-concept main level features hardwood floors, pine ceilings, custom hickory cabinets, stone countertops, in-floor heating, a full bath, and a spacious bedroom. Upstairs, the loft serves as a primary suite with breathtaking lake views, while the basement offers a large rec room, half bath, and office/den. Enjoy a 30x26 wired garage, generator panel for peace of mind, and your own boat launch for summer fun. In fall and winter, take in stunning foliage, cozy fireside nights, skating, snowshoeing, and direct access to nearby ATV and snowmobile trails. Perfect as a year-round residence or seasonal getaway, this Lewis Lake property offers comfort, adventure, and natural beauty all in one.
Rooms
- TypeLevelDimensionsFlooring
- KitchenOther22' 11.5" x 32' 9.7"Other
- Dining roomOther22' 11.5" x 35' 5.1"Other
- Living roomOther36' 10.7" x 44' 7.4"Other
- OtherOther34' 5.3" x 27' 6.7"Other
- BedroomOther34' 5.3" x 36' 5"Other
- Primary bedroomOther70' 6.4" x 59' 4.9"Other
- Recreation RoomBasement68' 2.8" x 49' 2.5"Other
- OtherBasement32' 9.7" x 37' 8.7"Other
- OtherBasement19' 8.2" x 17' 8.5"Other
- UtilityBasement32' 9.7" x 24' 7.2"Other
Listing Agents
Request More Information
Request More Information
Location
202 Lakecrest Drive, Mount Uniacke, Nova Scotia, B0N 1Z0 Canada
Around this property
Information about the area within a 5-minute walk of this property.
Request Neighbourhood Information
Learn more about the neighbourhood and amenities around this home
Request NowPayment Calculator
- $
- %$
- %
- Principal and Interest 0
- Property Taxes 0
- Strata / Condo Fees 0

