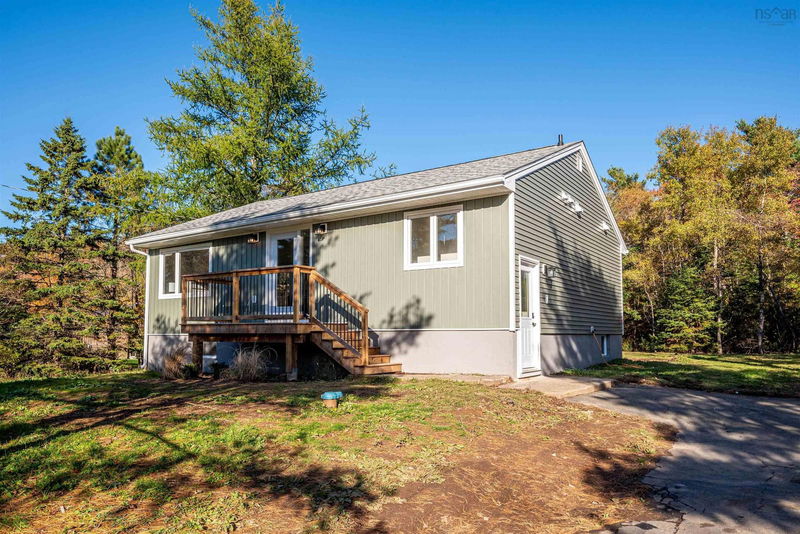Key Facts
- MLS® #: 202425254
- Property ID: SIRC2142082
- Property Type: Residential, Single Family Detached
- Living Space: 1,803 sq.ft.
- Lot Size: 17,001.47 sq.ft.
- Year Built: 1970
- Bedrooms: 4
- Bathrooms: 3
- Listed By:
- RE/MAX Nova (Halifax)
Property Description
Welcome to 39 Fenerty Rd, this beautiful 4 bedroom, 3 bathroom home has been fully renovated and ready for you to call it home. On the main level you will find a lofted ceiling over the kitchen living area, quartz countertops and stainless appliances. You will also find the large primary bedroom, ensuite bath, main bath and a secondary bedroom. The fully finished basement features 2 bedrooms, a large rec room and full third bathroom. The basement has been pre wired and plumbed for a mini bar and with some minor renovation could be converted to an inlaw/secondary suite. Outside you will find a large back deck, perfect for summer barbeques, and private level yard for the kids to play.
Rooms
- TypeLevelDimensionsFlooring
- KitchenOther49' 2.5" x 3280' 9.6"Other
- Living roomOther551' 2.1" x 396' 11.7"Other
- OtherOther19' 8.2" x 246' 7.5"Other
- OtherOther2004' 7.1" x 190' 3.4"Other
- Primary bedroomOther488' 10.1" x 39' 4.4"Other
- OtherOther2329' 4.7" x 2001' 3.7"Other
- OtherBasement344' 5.8" x 311' 8.1"Other
- Recreation RoomBasement666' 1.2" x 413' 4.6"Other
- BedroomBasement2985' 6.7" x 337' 11.1"Other
- BedroomBasement2657' 5.7" x 341' 2.4"Other
- StorageBasement52' 5.9" x 9' 10.1"Other
- UtilityBasement206' 8.3" x 111' 6.5"Other
Listing Agents
Request More Information
Request More Information
Location
39 Fenerty Road, Middle Sackville, Nova Scotia, B4E 3B1 Canada
Around this property
Information about the area within a 5-minute walk of this property.
Request Neighbourhood Information
Learn more about the neighbourhood and amenities around this home
Request NowPayment Calculator
- $
- %$
- %
- Principal and Interest 0
- Property Taxes 0
- Strata / Condo Fees 0

