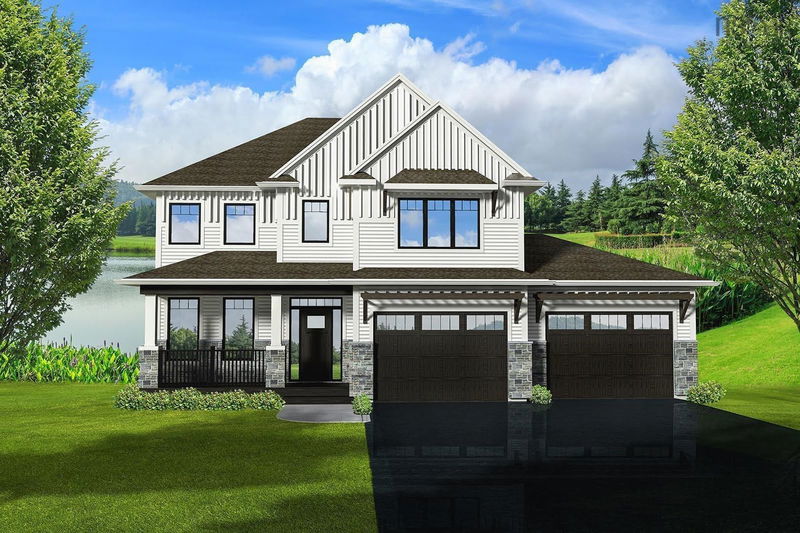Key Facts
- MLS® #: 202424124
- Property ID: SIRC2120578
- Property Type: Residential, Single Family Detached
- Living Space: 4,554 sq.ft.
- Lot Size: 5.04 ac
- Bedrooms: 5
- Bathrooms: 3+1
- Parking Spaces: 2
- Listed By:
- Keller Williams Select Realty
Property Description
Stonewater Homes presents "The Ronin" with its beautiful styling on a large waterfront lot in Indigo Shores. You will be impressed by the high-end custom finishes and abundance of space this home has to offer. The welcoming foyer is open to a quiet and convenient home office space with sliding barn doors. The functional layout of this home is highlighted by the bright open concept living areas on the main floor, large custom kitchen with quartz countertops, kitchen island and a butler pantry that leads to a full-sized walk-in pantry for all of your storage needs. The sliding glass doors from your dining area lead out to the deck that wraps around for a full view of your huge private back yard. The beautiful hardwood staircase leads to second level that includes 4 large bedrooms, a large laundry room with sink, added storage and a large primary suite that is sure to impress. The bright and spacious primary suite features a large walk-in closet and luxurious ensuite with a spa-like custom tiled shower, freestanding soaker tub and dual vanities. On the lower level you will find a 5th bedroom, full bathroom and an enormous family room. Entertaining will be fun for adults and kids alike in this functional, cozy space. Other features include hardwood flooring, ducted heat pump, propane fireplace, spacious deck and large two car garage. Build your dream home with Stonewater Homes.
Rooms
- TypeLevelDimensionsFlooring
- OtherOther12' 6" x 11' 3.9"Other
- Living roomOther17' 3" x 18' 8"Other
- KitchenOther14' 3" x 13' 6"Other
- Dining roomOther12' x 13' 6"Other
- Primary bedroomOther17' 5" x 17' 6"Other
- OtherOther10' 9" x 14' 3.9"Other
- BedroomOther12' x 11' 3.9"Other
- BedroomOther12' 9" x 13' 6"Other
- BedroomOther12' 3.9" x 12'Other
- Laundry roomOther6' 11" x 11' 3.9"Other
- Great RoomBasement17' 9.6" x 31' 9.9"Other
- BedroomBasement18' 3.9" x 10' 6.9"Other
- StorageBasement5' 9" x 19' 3.9"Other
Listing Agents
Request More Information
Request More Information
Location
Bondi Drive #5061, Middle Sackville, Nova Scotia, B0N 1Z0 Canada
Around this property
Information about the area within a 5-minute walk of this property.
Request Neighbourhood Information
Learn more about the neighbourhood and amenities around this home
Request NowPayment Calculator
- $
- %$
- %
- Principal and Interest 0
- Property Taxes 0
- Strata / Condo Fees 0

