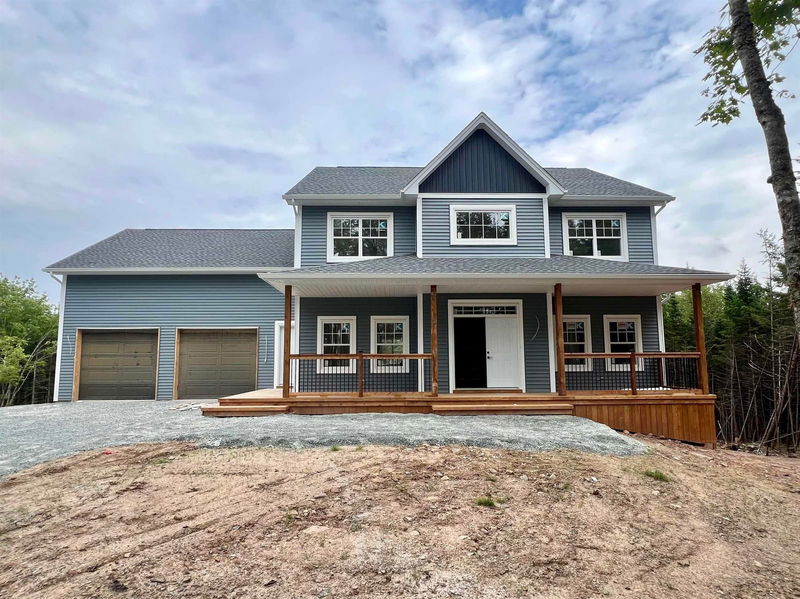Key Facts
- MLS® #: 202422360
- Property ID: SIRC2088562
- Property Type: Residential, Single Family Detached
- Living Space: 4,076 sq.ft.
- Lot Size: 6.53 ac
- Bedrooms: 5
- Bathrooms: 4+1
- Parking Spaces: 4
- Listed By:
- Sutton Group Professional Realty
Property Description
Welcome to a Marchand Home's two storey house plan, The Oceanstone, filled with customizations and additional square footage of 4.076. This home offers 5 bedrooms, 4 full bathrooms and one half bathroom, and a large loft over the double car detached garage. The main level features double front doors that welcome you into the foyer, flowing into the open concept living room, dining room and large kitchen with a walk-in pantry with space for a second fridge. The kitchen includes an abundance of cabinets, quartz countertops and cabinets to the ceiling. To finish off the main level, there's a home office space, a powder room, and mudroom with entrance to the garage. The hardwood stairs lead you to the upper level where you'll find the primary bedroom with a large walk-in closet and ensuite with a large tiled shower and double vanity. The upper level is completed with two additional bedrooms that have a jack-and-jill closet, and laundry. The lower level is fully finished with two bedrooms, a full bathroom, rec room with a walk-out to the backyard and it's completed with a media/gym room. All three levels feature 9ft ceilings, quartz countertops throughout, and a fully ducted heat pump system. The loft over the garage includes a ductless mini split heat pump along with a wet bar and full bathroom. Completion will be at the end of September or early October.
Rooms
- TypeLevelDimensionsFlooring
- KitchenOther13' x 14'Other
- Dining roomOther16' x 9'Other
- Living roomOther16' x 7'Other
- OtherOther22' 11.5" x 21' 7.8"Other
- OtherOther11' x 12'Other
- Mud RoomOther7' x 11'Other
- FoyerOther6' x 12'Other
- Primary bedroomOther11' x 14'Other
- BedroomOther13' x 12'Other
- BedroomOther13' x 12'Other
- OtherOther12' x 9'Other
- OtherOther11' x 11'Other
- OtherOther28' x 10'Other
- OtherOther9' x 9'Other
- Media / EntertainmentBasement14' x 19'Other
- BedroomBasement12' x 12'Other
- BedroomBasement14' x 12'Other
- OtherBasement13' x 8'Other
Listing Agents
Request More Information
Request More Information
Location
121 Bellflower Lane #5089, Middle Sackville, Nova Scotia, B4E 0R5 Canada
Around this property
Information about the area within a 5-minute walk of this property.
Request Neighbourhood Information
Learn more about the neighbourhood and amenities around this home
Request NowPayment Calculator
- $
- %$
- %
- Principal and Interest 0
- Property Taxes 0
- Strata / Condo Fees 0

