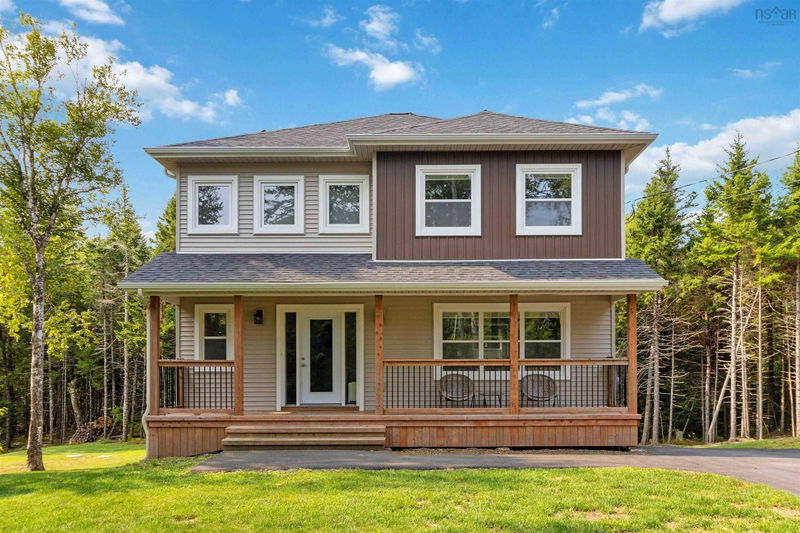Key Facts
- MLS® #: 202422194
- Property ID: SIRC2085441
- Property Type: Residential, Single Family Detached
- Living Space: 2,550 sq.ft.
- Lot Size: 1.91 ac
- Bedrooms: 4
- Bathrooms: 3+1
- Parking Spaces: 4
- Listed By:
- Century 21 Trident Realty Ltd.
Property Description
Welcome to your dream home in the prestigious Indigo Shores, where modern elegance meets luxury living in a private, serene setting. With 4 bedrooms and 4 baths, this exceptional 2-Storey, Marchand home has been meticulously maintained and rests on a beautifully landscaped lot, enveloped by mature trees that provide an added sense of privacy. The inviting curb appeal sets the tone for this thoughtfully designed home with double detached garage. The modern open-concept main level features a bright, spacious living room complete with an electric fireplace offering warmth and contemporary style, making it ideal for both everyday living and entertaining. The beautifully crafted kitchen is a chef's delight, with sleek white cabinetry, a large island, and an eat-in dining area that opens directly onto the back patio for effortless indoor-outdoor living. The convenience of main-level laundry adds practicality to the seamless layout. On the second level, the primary suite features a spacious 5-piece ensuite showcasing a double vanity, soaker tub, separate shower and walk-in closet. Two other generously sized bedrooms, 4-piece bath, and linen closet, complete the second floor, ensuring comfort for the entire family. The fully finished lower level expands your living space, with a large family room, a fourth bedroom, and a 4-piece bath, making it ideal for guests or extended family. With ample storage throughout this home, the carefully considered floor plan maximizes every inch of living space. The home's solar panels are a game-changer, drastically reducing energy consumption and costs, while the newly installed ducted heat pump on the second level ensures efficiency and maintains year-round comfort. The home is still under the Atlantic Home warranty and is located close to amenities, shopping, schools and more. This property is the perfect family home, offering convenience, luxury, and privacy in one of the most desirable communities. Don't miss the chance to make it yours
Rooms
- TypeLevelDimensionsFlooring
- KitchenOther36' 10.7" x 45' 11.1"Other
- Kitchen With Eating AreaOther36' 10.7" x 20' 11.9"Other
- Living roomOther46' 3.5" x 52' 5.9"Other
- OtherOther16' 9.1" x 13' 1.4"Other
- Laundry roomOther20' 1.5" x 21' 7.8"Other
- Primary bedroomOther39' 4.4" x 48' 6.6"Other
- OtherOther16' 9.1" x 48' 6.6"Other
- BedroomOther36' 5" x 39' 4.4"Other
- BedroomOther42' 7.8" x 45' 3.3"Other
- OtherOther17' 8.5" x 28' 6.5"Other
- Family roomOther81' 8.3" x 44' 7.4"Other
- OtherOther17' 4.6" x 42' 7.8"Other
- BedroomOther35' 1.2" x 36' 8.9"Other
- UtilityOther20' 8" x 35' 5.1"Other
Listing Agents
Request More Information
Request More Information
Location
548 Magenta Drive, Middle Sackville, Nova Scotia, B4E 0M7 Canada
Around this property
Information about the area within a 5-minute walk of this property.
Request Neighbourhood Information
Learn more about the neighbourhood and amenities around this home
Request NowPayment Calculator
- $
- %$
- %
- Principal and Interest 0
- Property Taxes 0
- Strata / Condo Fees 0

