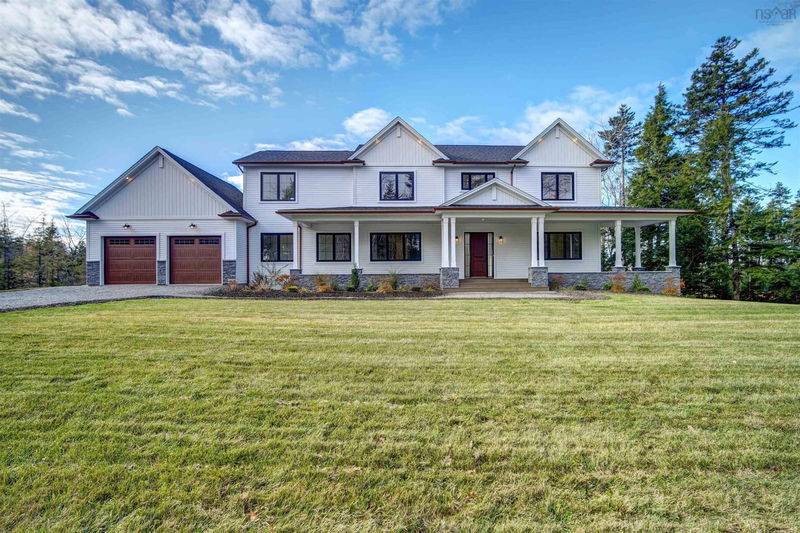Key Facts
- MLS® #: 202418205
- Property ID: SIRC2005717
- Property Type: Residential, Single Family Detached
- Living Space: 5,802 sq.ft.
- Lot Size: 2.42 ac
- Year Built: 2022
- Bedrooms: 4
- Bathrooms: 3+1
- Parking Spaces: 2
- Listed By:
- Keller Williams Select Realty
Property Description
Welcome to 590 McCabe Lake Drive. Quality and craftsmanship shine throughout this truly stunning custom designed and built home. Situated on the lake in one of Halifax's most sought after communities, this home boasts over 5,800 sq ft of living space. There are so many highlights to this home it truly needs to be seen to be fully appreciated. 10 ft ceilings throughout the main level, a 19 ft vaulted Great room with a beautiful floor to ceiling stone fireplace, 9 ft ceilings on the second floor and walkout basement, Golf Simulator or games area with 13 foot ceilings in the basement, vaulted primary bedroom, high end Thermador appliances, panelled fridge and freezer, 2 panelled dishwashers in the custom kitchen, high end House of Rohl plumbing fixtures throughout the entire home, custom iron railings, irrigation system for the front and back yard, Gym with see through roll up garage door leading out to a private deck that overlooks the lake are just a number of the impressive features of this home. Truly an entertainers paradise. This home sits on 2.42 acres with a fully landscaped front and backyard to die for. Schedule your showing today!
Rooms
- TypeLevelDimensionsFlooring
- FoyerOther61' 2.8" x 52' 5.9"Other
- OtherOther39' 4.4" x 49' 2.5"Other
- Mud RoomOther46' 7" x 29' 6.3"Other
- OtherOther23' 3.5" x 16' 8.7"Other
- OtherOther46' 7" x 52' 5.9"Other
- KitchenOther49' 2.5" x 49' 2.5"Other
- Dining roomOther49' 2.5" x 49' 2.5"Other
- Great RoomOther59' 6.6" x 95' 1.7"Other
- Primary bedroomOther55' 9.2" x 49' 2.5"Other
- OtherOther36' 10.7" x 49' 2.5"Other
- BedroomOther45' 11.1" x 36' 10.7"Other
- BedroomOther61' 2.8" x 36' 10.7"Other
- BedroomBasement47' 2.9" x 42' 7.8"Other
- PlayroomBasement63' 11.7" x 93' 6"Other
- Media / EntertainmentBasement59' 6.6" x 93' 9.9"Other
- OtherBasement49' 2.5" x 49' 2.5"Other
Listing Agents
Request More Information
Request More Information
Location
590 Mccabe Lake Drive, Middle Sackville, Nova Scotia, B4E 0N6 Canada
Around this property
Information about the area within a 5-minute walk of this property.
Request Neighbourhood Information
Learn more about the neighbourhood and amenities around this home
Request NowPayment Calculator
- $
- %$
- %
- Principal and Interest 0
- Property Taxes 0
- Strata / Condo Fees 0

