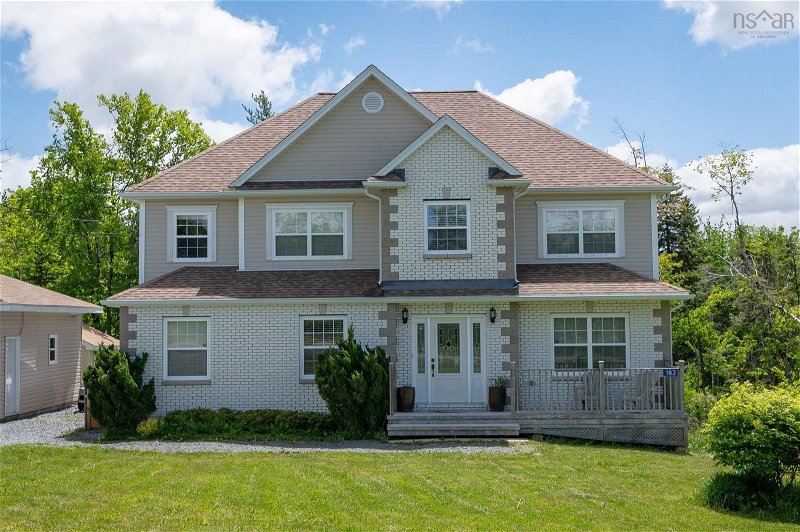Key Facts
- MLS® #: 202413156
- Property ID: SIRC1922251
- Property Type: Residential, House
- Living Space: 4,490 sq.ft.
- Lot Size: 1.54 ac
- Bedrooms: 6
- Bathrooms: 4+1
- Parking Spaces: 4
- Listed By:
- RE/MAX Nova (Halifax)
Property Description
Fabulous family home yet has the air of a place where you would love to entertain. Enter into a large foyer with beautiful marble floors and a grand staircase. The foyer is flanked by a spacious den/office on one side and the formal living room and dining room on the other side. A hallway leads to ample closet space, powder room, laundry and side door. To the back of the house is an open concept great room and eat-in kitchen where there is access to the back deck. Upstairs you are greeted by a spacious hallway with four bedrooms, two full bathrooms and another laundry. The primary bedroom is very large with walk-in closet and ensuite bath with jet tub and separate shower. The basement is fully finished with two more bedrooms, a media room with bar and a family room. The 1.5 acre lot offers plenty of potential for the gardener.
Rooms
- TypeLevelDimensionsFlooring
- OtherOther49' 10.4" x 59' 6.6"Other
- Kitchen With Eating AreaOther433' 8.5" x 76' 5.3"Other
- FoyerOther53' 5.7" x 59' 4.5"Other
- Living roomOther40' 3.1" x 38' 4.6"Other
- Dining roomOther33' 1.6" x 38' 8.5"Other
- OtherOther39' 4.4" x 43' 3.6"Other
- OtherOther11' 9.7" x 27' 2.7"Other
- Laundry roomOther11' 9.7" x 20' 1.5"Other
- OtherOther20' 1.5" x 29' 6.3"Other
- Laundry roomOther36' 8.9" x 18' 8.4"Other
- Primary bedroomOther50' 6.2" x 51' 10"Other
- OtherOther29' 10.2" x 39' 5"Other
- OtherOther18' 8.4" x 37' 4.8"Other
- BedroomOther47' 6.8" x 36' 8.9"Other
- BedroomOther44' 3.4" x 32' 1.8"Other
- BedroomOther39' 8.3" x 29' 10.2"Other
- BedroomBasement43' 3.6" x 33' 1.6"Other
- BedroomBasement28' 2.5" x 44' 3.4"Other
- Media / EntertainmentBasement50' 10.2" x 81' 4.3"Other
- Family roomBasement47' 6.8" x 134' 2.2"Other
- OtherBasement31' 5.9" x 16' 8.7"Other
Listing Agents
Request More Information
Request More Information
Location
183 Birch Hill, Middle Sackville, Nova Scotia, B4E 3G8 Canada
Around this property
Information about the area within a 5-minute walk of this property.
Request Neighbourhood Information
Learn more about the neighbourhood and amenities around this home
Request NowPayment Calculator
- $
- %$
- %
- Principal and Interest 0
- Property Taxes 0
- Strata / Condo Fees 0

