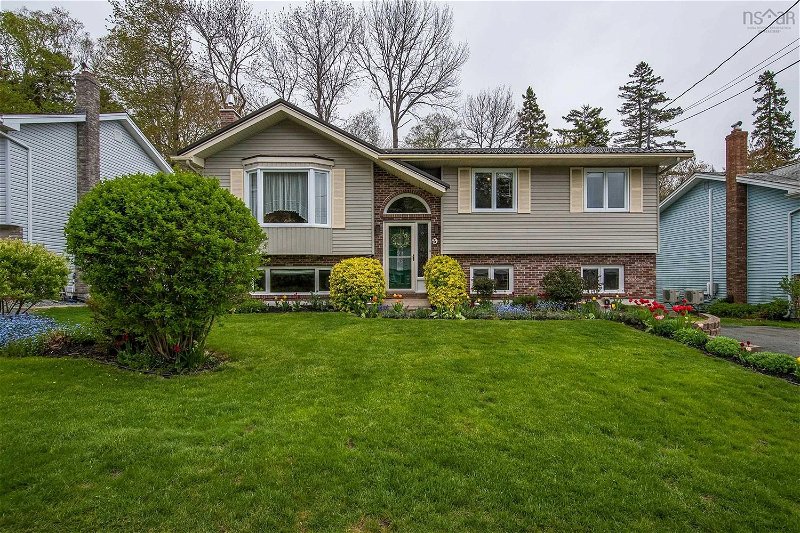Key Facts
- MLS® #: 202411280
- Property ID: SIRC1889961
- Property Type: Residential, House
- Living Space: 2,095 sq.ft.
- Lot Size: 7,213.54 sq.ft.
- Year Built: 1994
- Bedrooms: 5
- Bathrooms: 3
- Parking Spaces: 2
- Listed By:
- EXP Realty of Canada Inc.
Property Description
Welcome to your dream home! Located within walking distance to the highly sought-after Millwood High School, this stunning 5-bedroom, 3-bathroom house is the perfect opportunity for a growing family or those just starting out. This move-in-ready property offers a blend of comfort, convenience, and natural beauty, making it an ideal choice for your next home. With its spacious layout, this home provides ample room for everyone. The flexible floor plan accommodates both family living and entertaining with ease. Enjoy the convenience of three well-appointed bathrooms, ensuring no more morning rush hour. The home is meticulously maintained and ready for you to move in and start creating memories. Additionally, this property comes with a brand new steal roof with a 40-year transferable warranty, providing long-term peace of mind. Step outside to your private oasis. The beautifully landscaped garden is perfect for relaxation, play, and outdoor gatherings. The property backs onto the serene Little Sackville River, offering a picturesque backdrop and a tranquil environment. Enjoy the convenience of being close to Millwood High School, local shops, parks, and public transport, making daily commutes a breeze. Large windows throughout the home allow natural light to flood in, creating a warm and inviting atmosphere. The modern kitchen is equipped with modern appliances, ample storage, and a layout that makes cooking a joy. Multiple living areas provide plenty of room for relaxation and family time. The property includes a spacious driveway with plenty of room for parking. This home truly has it all – space, style, and a location that offers both convenience and natural beauty. Don’t miss out on the chance to make this house your forever home. Contact us today to schedule a viewing and experience all that this exceptional property has to offer!
Rooms
- TypeLevelDimensionsFlooring
- KitchenOther13' 3.9" x 10' 9.6"Other
- Dining roomOther42' 7.8" x 29' 6.3"Other
- Living roomOther13' x 14' 6"Other
- BedroomOther9' 5" x 10' 9.6"Other
- BedroomOther13' x 8' 5"Other
- Primary bedroomOther13' 3.9" x 12' 11"Other
- OtherOther5' 9" x 7' 3.9"Other
- OtherOther7' 9.6" x 4' 11"Other
- Recreation RoomBasement25' 9" x 14' 6"Other
- OtherBasement9' 8" x 6' 3.9"Other
- BedroomBasement12' x 9' 6"Other
- OtherBasement39' 4.4" x 29' 6.3"Other
- WorkshopBasement42' 7.8" x 62' 4"Other
Listing Agents
Request More Information
Request More Information
Location
9 Jackladder Drive, Middle Sackville, Nova Scotia, B4E 2X7 Canada
Around this property
Information about the area within a 5-minute walk of this property.
Request Neighbourhood Information
Learn more about the neighbourhood and amenities around this home
Request NowPayment Calculator
- $
- %$
- %
- Principal and Interest 0
- Property Taxes 0
- Strata / Condo Fees 0

