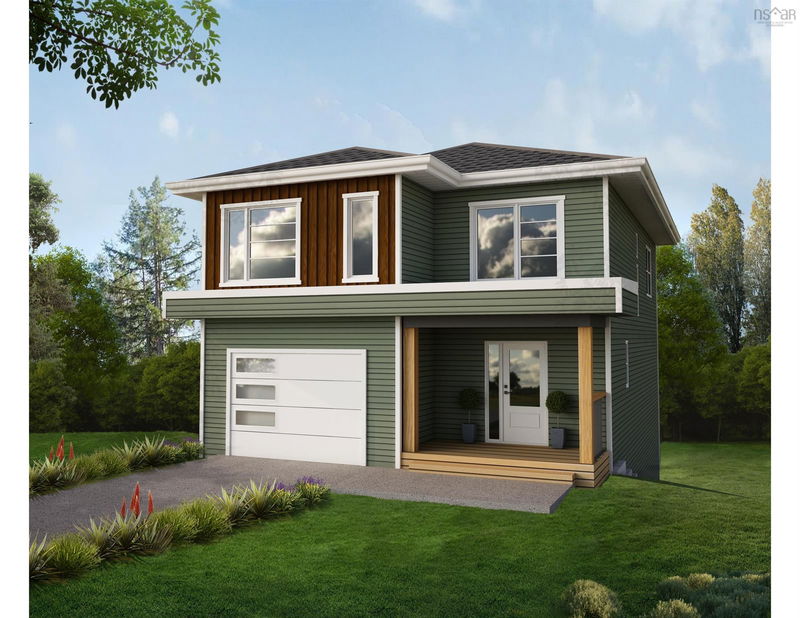Key Facts
- MLS® #: 202513114
- Property ID: SIRC2455732
- Property Type: Residential, Single Family Detached
- Living Space: 2,469 sq.ft.
- Lot Size: 2.23 ac
- Bedrooms: 4
- Bathrooms: 3+1
- Parking Spaces: 1
- Listed By:
- Engel & Volkers
Property Description
Nestled in the new development, an extension of the current Everwood Avenue, 30 minutes from Halifax with all the amenities you need only 10 minutes away. Indulge in The Elm, this contemporary two storey offers over 2,000 square feet of living space across 3 finished levels, 3 bedrooms and 4 bathrooms. You will have plenty of space for your current family or for your future family to grow into. Contemporary styling, this home provides premium standard selections, the comfort of a ductless heat pump, quartz countertops, spa inspired ensuite, chef’s kitchen, and an open concept living space,making this home fully equipped for buyers needs and wants. This location is prime with country living close to the city, and shops and restaurants close by. All this, and along with the confidence of a 10-year Atlantic Home Warranty and a 1 year builders warranty to commence at closing, this home truly has it all.
Rooms
- TypeLevelDimensionsFlooring
- Family roomOther44' 11.3" x 45' 7.2"Other
- Dining roomOther35' 9.1" x 37' 8.7"Other
- KitchenOther34' 9.3" x 37' 8.7"Other
- OtherOther18' 4.4" x 20' 4"Other
- FoyerOther22' 11.5" x 36' 10.7"Other
- Primary bedroomOther43' 1.4" x 45' 11.1"Other
- OtherOther20' 8" x 35' 5.1"Other
- OtherOther30' 2.2" x 35' 5.1"Other
- BedroomOther29' 10.6" x 36' 8.9"Other
- BedroomOther36' 8.9" x 40' 4.2"Other
- OtherOther36' 8.9" x 39' 8.7"Other
- Laundry roomOther22' 7.6" x 32' 5.7"Other
- BedroomOther32' 9.7" x 37' 8.7"Other
- OtherOther20' 11.9" x 26' 2.9"Other
- Recreation RoomOther47' 2.9" x 68' 6.8"Other
- UtilityOther13' 1.4" x 42' 7.8"Other
Listing Agents
Request More Information
Request More Information
Location
Everwood Avenue #Lot 432-A, Hammonds Plains, Nova Scotia, B3J 0Z6 Canada
Around this property
Information about the area within a 5-minute walk of this property.
Request Neighbourhood Information
Learn more about the neighbourhood and amenities around this home
Request NowPayment Calculator
- $
- %$
- %
- Principal and Interest $4,003 /mo
- Property Taxes n/a
- Strata / Condo Fees n/a

