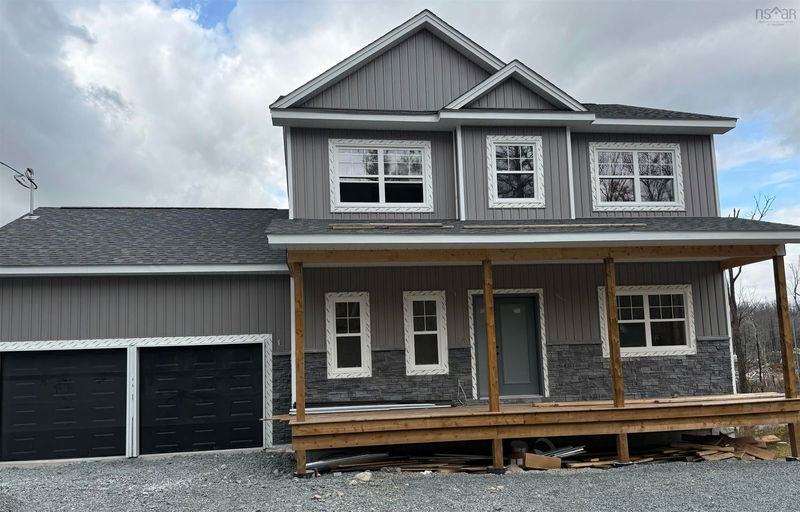Key Facts
- MLS® #: 202424185
- Property ID: SIRC2122191
- Property Type: Residential, Single Family Detached
- Living Space: 2,791 sq.ft.
- Lot Size: 2 ac
- Bedrooms: 4
- Bathrooms: 3+1
- Parking Spaces: 2
- Listed By:
- Royal LePage Atlantic
Property Description
Welcome to 334 Carmel Crescent. Nestled in a private, large and serene lot with nature all around. Once you walk in you’re greeted by a bright, open-concept layout that seamlessly connects the living, dining, and kitchen areas. Large windows flood the space with natural light, highlighting the elegant finishes and stylish design. A modern kitchen features sleek countertops with ample Pantry. A dedicated mud room off the garage ensures that your home stays organized and clutter-free, providing a practical entryway for busy families. The double garage offers plenty of space for vehicles and additional storage. The upper level is home to the spacious bedrooms, each designed for comfort and relaxation. The master suite includes an en-suite bath, The home also features a fully finished walkout basement, The additional bedrooms are perfect for children, guests, or even a home office, providing even more living space that can be customized to fit your needs—whether as a family room, game area, or home gym. With no carpets throughout, the home is easy to maintain and provides a sleek, modern feel. The ducted heat pump ensures year-round comfort, keeping you warm in the winter and cool in the summer. Located in a highly sought-after neighbourhood, this property is close to parks, schools, and amenities
Rooms
- TypeLevelDimensionsFlooring
- KitchenOther41' 11.9" x 36' 10.7"Other
- Breakfast NookOther28' 2.5" x 36' 10.7"Other
- Living roomOther41' 4" x 61' 2.8"Other
- Dining roomOther38' 8.5" x 39' 4.4"Other
- Mud RoomOther18' 4.4" x 38' 6.9"Other
- Primary bedroomOther41' 11.9" x 58' 4.7"Other
- BedroomOther36' 5" x 36' 10.7"Other
- BedroomOther34' 9.3" x 36' 10.7"Other
- Recreation RoomBasement47' 10.8" x 43' 7.6"Other
- BedroomBasement38' 8.5" x 43' 3.6"Other
Listing Agents
Request More Information
Request More Information
Location
334 Carmel Crescent, Hammonds Plains, Nova Scotia, B3Z 1P2 Canada
Around this property
Information about the area within a 5-minute walk of this property.
Request Neighbourhood Information
Learn more about the neighbourhood and amenities around this home
Request NowPayment Calculator
- $
- %$
- %
- Principal and Interest 0
- Property Taxes 0
- Strata / Condo Fees 0

