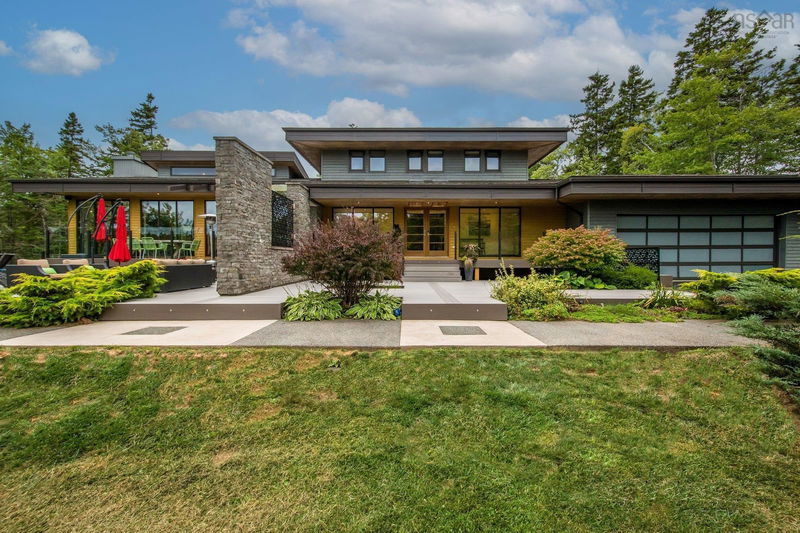Key Facts
- MLS® #: 202421975
- Property ID: SIRC2081099
- Property Type: Residential, Single Family Detached
- Living Space: 6,978 sq.ft.
- Lot Size: 2.88 ac
- Year Built: 2015
- Bedrooms: 4
- Bathrooms: 3+1
- Parking Spaces: 2
- Listed By:
- Royal LePage Atlantic
Property Description
Welcome to your custom-built lakeside dream home within prestigious Glen Arbour. This stunning 4-bedroom 3 level home is as beautiful inside as it is outside, perfect as a family home and as an entertaining space, on or off McCabe lake. You will be drawn into the house via the multilevel entrance deck leading to the entrance foyer. Which flows into the open concept glass filled bright living room, dining area, chef’s kitchen with high-end appliances and games area, all with unlimited lake views. Completing the main level, you will find the luxury primary suite, private office, laundry area, ½ bath, mudroom and an oversized 2-car garage. Proceeding to the upper level you will find a family bathroom, 3 generous bedrooms, 1 with an en-suite. The lower level features a gym, spa inspired bathroom with sauna, wine cellar, sit down bar, theatre area, billiards area family room plus a walk out to an outside fireplace and patio area. Allowing for easy access to the lake, boat dock, entrance level deck with hot tub, fire pit area and garden area. There are 2 residential golf memberships available (annual fee) at Glen Arbour. Numerous updates include, New Generac Generator, Invisible fence, New Hot Tub, New Heat Pumps, 2 New Dishwashers, New fridge, New Freezer, New TV's in the primary & family room and new exterior decking. Call today to view this move in ready well-appointed custom build lakeside dream home.
Rooms
- TypeLevelDimensionsFlooring
- FoyerOther6' 3.9" x 34' 6.9"Other
- Dining roomOther13' x 20' 5"Other
- Living roomOther19' 3" x 28' 3"Other
- KitchenOther49' 2.5" x 104' 11.8"Other
- OtherOther23' 5" x 13' 8"Other
- Primary bedroomOther17' 9.9" x 15' 9.6"Other
- OtherOther14' x 12' 6.9"Other
- OtherOther8' 3.9" x 7' 3.9"Other
- Laundry roomOther11' x 10' 6"Other
- Mud RoomOther11' 5" x 6' 6.9"Other
- BedroomOther14' 5" x 12' 11"Other
- BedroomOther14' 5" x 12' 11"Other
- BedroomOther14' 5" x 13' 3"Other
- OtherOther4' 11" x 7' 5"Other
- OtherOther14' 5" x 13' 9.6"Other
- OtherOther17' 9.6" x 33' 2"Other
- Family roomOther14' 9" x 22' 9.9"Other
- Recreation RoomOther26' 9.9" x 17' 2"Other
- OtherOther14' 8" x 22' 9.9"Other
- UtilityOther17' x 29' 3"Other
- StorageOther6' 5" x 11' 9.9"Other
- OtherOther7' 2" x 6' 9.6"Other
- OtherOther10' 8" x 11' 6"Other
- OtherOther7' 11" x 8' 11"Other
Listing Agents
Request More Information
Request More Information
Location
588 Sandwick Drive, Hammonds Plains, Nova Scotia, B4B 0H4 Canada
Around this property
Information about the area within a 5-minute walk of this property.
Request Neighbourhood Information
Learn more about the neighbourhood and amenities around this home
Request NowPayment Calculator
- $
- %$
- %
- Principal and Interest 0
- Property Taxes 0
- Strata / Condo Fees 0

