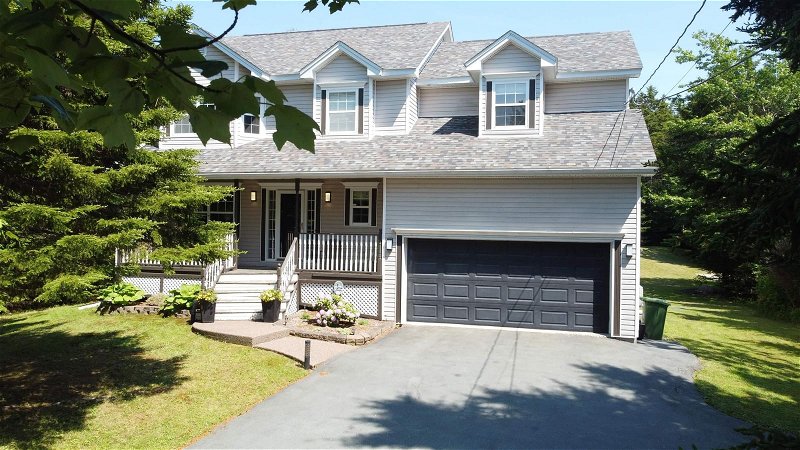Key Facts
- MLS® #: 202414835
- Property ID: SIRC1950093
- Property Type: Residential, House
- Living Space: 2,919 sq.ft.
- Lot Size: 1.37 ac
- Year Built: 1998
- Bedrooms: 5
- Bathrooms: 3+1
- Parking Spaces: 2
- Listed By:
- Royal LePage Anchor Realty
Property Description
This gorgeous 2 story home in the Kingswood subdivision of Hammonds Plains in Halifax must be seen in person. The welcoming foyer invites you into the home. The large beautiful kitchen features mostly new appliances that flows in a sunken living room. This living room has a propane fireplace and a heat pump to ensure that you are cozy in the cool season and cool in the summer. Patio doors take you out onto a stunning deck that overlooks the very private back garden oasis. Also on the main level is a formal dining room, family room, 2 piece bath and garage entrance. The upper level boasts a large primary bedroom with a heat pump, walk in closet and 5 piece ensuite bathroom as well as 3 other bedrooms and a 4 piece bathroom. The lower level has the 5th bedroom and an outstanding rec room with adjacent dart area. A 4 piece bathroom and laundry room round out this levels highlights. As mentioned the property is beautiful and very private. This home was recently re shingled Please click the virtual tour link for the full Matterport experience. All room sizes, MLA/TLA etc... provided through Matterport. The 5th lower level bedroom does not have doors on the closets or entrance.
Rooms
- TypeLevelDimensionsFlooring
- KitchenOther45' 7.2" x 58' 8.7"Other
- Living roomOther44' 7.4" x 47' 6.8"Other
- Dining roomOther36' 10.7" x 45' 7.2"Other
- Family roomOther36' 10.7" x 45' 7.2"Other
- Primary bedroomOther61' 4.2" x 62' 7.9"Other
- BedroomOther36' 10.7" x 39' 8.3"Other
- BedroomOther31' 9.8" x 36' 10.7"Other
- BedroomOther31' 9.8" x 36' 10.7"Other
- Recreation RoomOther42' 7.8" x 117' 9.3"Other
- BedroomOther30' 10" x 45' 7.2"Other
- Laundry roomOther36' 10.7" x 43' 1.4"Other
Listing Agents
Request More Information
Request More Information
Location
57 Seth Aaron Drive, Hammonds Plains, Nova Scotia, B4B 1T1 Canada
Around this property
Information about the area within a 5-minute walk of this property.
Request Neighbourhood Information
Learn more about the neighbourhood and amenities around this home
Request NowPayment Calculator
- $
- %$
- %
- Principal and Interest 0
- Property Taxes 0
- Strata / Condo Fees 0

