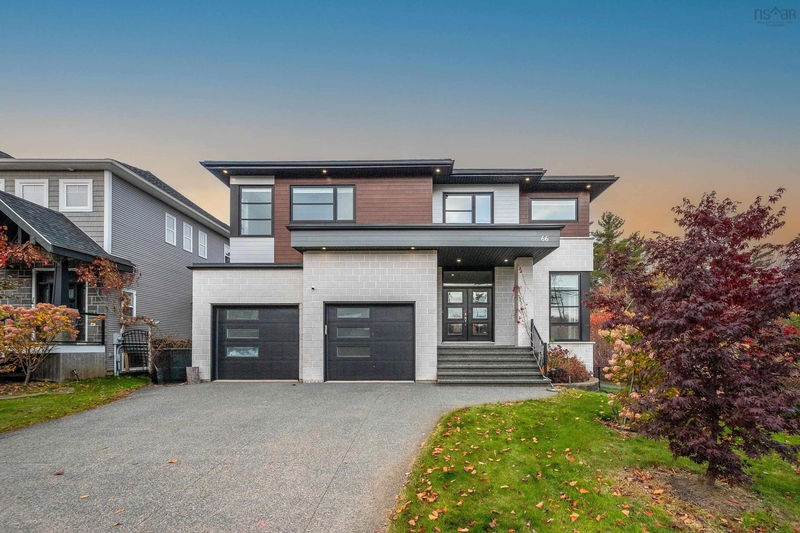Key Facts
- MLS® #: 202425319
- Property ID: SIRC2143832
- Property Type: Residential, Single Family Detached
- Living Space: 4,327 sq.ft.
- Lot Size: 12,614.98 sq.ft.
- Year Built: 2018
- Bedrooms: 5
- Bathrooms: 4+1
- Parking Spaces: 2
- Listed By:
- Royal LePage Atlantic
Property Description
Welcome to this stunning 5-bedroom, 4.5-bathroom home located in the highly sought-after Waterberry Park, West Bedford. Step into the grand foyer with soaring 10-foot ceilings, leading to a private office—perfect for working from home. The open-concept living area seamlessly connects to the spacious kitchen, featuring luxurious quartz countertops, a 10-foot waterfall island, a professional-grade double cooler and freezer, a garburator, a pot filler, and more. Off the living room, the durable composite deck offers easy maintenance and outdoor enjoyment. Ascend the oak hardwood stairs to the second level, where you'll find a large primary bedroom with its own heat pump for personalized climate control. The 5-piece ensuite boasts quartz countertops, a custom backsplash, and a tiled baseboard. A second bedroom also features an ensuite with a custom shower, while a Jack-and-Jill bathroom serves two additional bedrooms. A convenient laundry room offers a dual washer and dryer combo. The fully finished basement includes a spacious rec room and a fifth bedroom with its own ensuite and custom shower. Step outside to the private, fenced backyard, where you can relax by the fire pit under a charming gazebo for outdoor retreat. Enjoy lake views and the convenience of nearby amenities. Call today for your private viewing.
Rooms
- TypeLevelDimensionsFlooring
- OtherOther34' 1.4" x 34' 1.4"Other
- Living roomOther57' 8.9" x 58' 4.7"Other
- KitchenOther29' 6.3" x 72' 2.1"Other
- Breakfast NookOther35' 5.1" x 72' 2.1"Other
- OtherOther35' 5.1" x 44' 7.4"Other
- OtherOther20' 4" x 29' 10.6"Other
- Primary bedroomOther54' 1.6" x 59' 8.5"Other
- BedroomOther39' 4.4" x 47' 2.9"Other
- BedroomOther40' 8.1" x 51' 2.1"Other
- OtherOther36' 5.4" x 20' 4"Other
- BedroomOther36' 5" x 51' 2.1"Other
- OtherOther20' 1.5" x 42' 11.7"Other
- OtherOther23' 3.5" x 29' 10.2"Other
- BedroomBasement43' 11.5" x 58' 4.7"Other
- OtherBasement24' 11.2" x 44' 7.4"Other
- Recreation RoomBasement58' 4.7" x 95' 1.7"Other
Listing Agents
Request More Information
Request More Information
Location
66 Amesbury Gate, Halifax, Nova Scotia, B4B 0R4 Canada
Around this property
Information about the area within a 5-minute walk of this property.
Request Neighbourhood Information
Learn more about the neighbourhood and amenities around this home
Request NowPayment Calculator
- $
- %$
- %
- Principal and Interest 0
- Property Taxes 0
- Strata / Condo Fees 0

