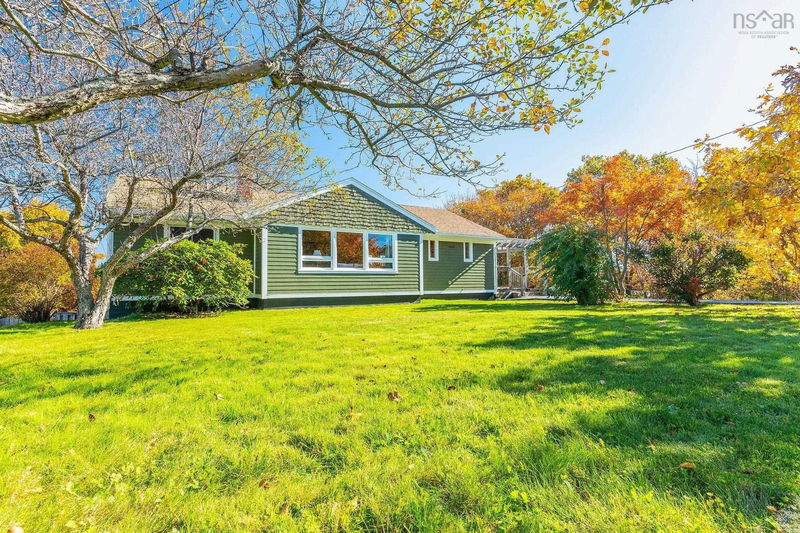Key Facts
- MLS® #: 202425291
- Property ID: SIRC2143812
- Property Type: Residential, Single Family Detached
- Living Space: 2,659 sq.ft.
- Lot Size: 10,693.98 sq.ft.
- Year Built: 1962
- Bedrooms: 5
- Bathrooms: 2+1
- Parking Spaces: 2
- Listed By:
- Royal LePage Atlantic
Property Description
Gorgeous 5 bedroom, 2.5 bath bungalow in sought after Fleming Heights. Meticulously maintained and filled with warmth and character, prepare to be wowed with the beautiful living spaces, incredible storage and huge fully fenced backyard with wraparound deck and city views! The main level boasts a stunning kitchen with center island and open to your lovely dining area with large picture window to enjoy the view as well as the spacious and comfortable living room - ready for both relaxing and entertaining. 3 bedrooms and 2 bath on the main level including the primary bedroom complete with patio doors to access the deck, walk-in closet and huge ensuite with jet tub and double sinks. Downstairs you'll find a large rec room and flex area, cozy woodstove, 1/2 bath and two more bedrooms. This walkout basement would be the perfect area if you were looking for a space for a secondary suite. Storage galore, two workshop spaces including a huge space accessed from outside as well as a shed that's been finished and is the perfect teen hangout. The lot boasts over 10k sqft with gorgeous curb appeal, two side-by side driveways - so parking for lots of cars or even your RV, fully fenced flat backyard with the ultimate privacy and huge deck with gorgeous pergola allowing you so much entertaining space. Located near the Dingle, popular JWMFT elementary school with both French and English, and only 10 mins to downtown Halifax, the location can't be beat. Fantastic energy efficiency rating of 78, fully ducted heat pump + a ductless heat pump, this home is ready for you to just move in and enjoy. Book your showing today.
Rooms
- TypeLevelDimensionsFlooring
- KitchenOther15' 11" x 13' 9.6"Other
- Dining roomOther12' 5" x 8' 9.9"Other
- OtherOther7' 6" x 8' 9"Other
- BedroomOther8' 8" x 9' 11"Other
- Primary bedroomOther16' 11" x 12' 6"Other
- OtherOther9' 11" x 9' 9"Other
- BedroomOther10' 9.9" x 8' 11"Other
- Recreation RoomBasement11' 6.9" x 24' 3.9"Other
- Family roomBasement12' 9" x 11' 5"Other
- BedroomBasement12' 3.9" x 12' 6.9"Other
- OtherBasement7' 3.9" x 7' 9"Other
- BedroomBasement11' 2" x 11'Other
Listing Agents
Request More Information
Request More Information
Location
26 Towerview Drive, Halifax, Nova Scotia, B3P 1E9 Canada
Around this property
Information about the area within a 5-minute walk of this property.
Request Neighbourhood Information
Learn more about the neighbourhood and amenities around this home
Request NowPayment Calculator
- $
- %$
- %
- Principal and Interest 0
- Property Taxes 0
- Strata / Condo Fees 0

